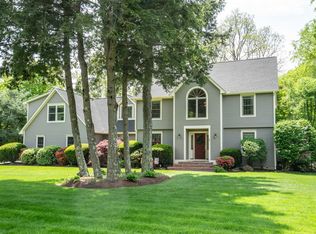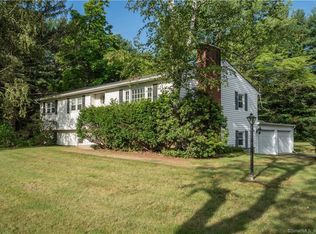Sold for $675,000
$675,000
37 August Road, Simsbury, CT 06070
4beds
3,246sqft
Single Family Residence
Built in 1972
0.91 Acres Lot
$716,300 Zestimate®
$208/sqft
$4,318 Estimated rent
Home value
$716,300
$652,000 - $788,000
$4,318/mo
Zestimate® history
Loading...
Owner options
Explore your selling options
What's special
Discover Your Dream Home-Just in Time for the Holidays! Step into this entertainer's paradise, where charm meets modern convenience. From the moment you arrive, the stone-front facade and cozy pea gravel patio invite you to relax with your morning coffee. Look up, and you'll catch a glimpse of the 21 OWNED solar panels, that keeps energy costs minimal. As you enter through the front door, you'll be captivated by the heart of the home: a chef's kitchen that boasts a 9x4 quartzite island with a prep sink-perfect for meal prep or gathering with loved ones. The open floor plan seamlessly connects two spacious living rooms, each featuring wood-burning fireplaces and bathed in natural light. Hardwood floors run throughout, adding warmth and character to every step. Indoor and outdoor living blend effortlessly. The backyard is a haven for fun and relaxation, offering a fenced-in, level yard ideal for pets or playtime, while the expansive deck and patio create the ultimate setting for evening entertaining under the stars. Upstairs, you'll find four generously sized bedrooms, including a primary suite with its own private full bath. Each bedroom shines with hardwood floors, LED lighting, and charm. In the basement the home gym is the perfect spot to get a jump start on your new year's resolutions. The office supports your work from home opportunities. Behind the scenes, this home is as functional as it is beautiful. Spray foam insulation keeps heating and cooling costs low, and the central A/C and propane heating ensure year-round comfort. Newer windows allows natural light to shine and the attic is full of storage. The garage comes equipped with a 100-amp subpanel, ready to support your EV charger.
Zillow last checked: 8 hours ago
Listing updated: December 13, 2024 at 04:15pm
Listed by:
Tom Carroll 860-392-9003,
William Pitt Sotheby's Int'l 860-777-1800
Bought with:
DJ J. Dube, RES.0796628
RE/MAX Right Choice
Source: Smart MLS,MLS#: 24061269
Facts & features
Interior
Bedrooms & bathrooms
- Bedrooms: 4
- Bathrooms: 4
- Full bathrooms: 3
- 1/2 bathrooms: 1
Primary bedroom
- Features: Hardwood Floor
- Level: Upper
- Area: 210 Square Feet
- Dimensions: 17.5 x 12
Bedroom
- Features: Hardwood Floor
- Level: Upper
- Area: 132.25 Square Feet
- Dimensions: 11.5 x 11.5
Bedroom
- Features: Hardwood Floor
- Level: Upper
- Area: 180 Square Feet
- Dimensions: 15 x 12
Bedroom
- Features: Hardwood Floor
- Level: Upper
- Area: 149.5 Square Feet
- Dimensions: 13 x 11.5
Primary bathroom
- Features: Tub w/Shower
- Level: Upper
- Area: 40 Square Feet
- Dimensions: 8 x 5
Bathroom
- Features: Laundry Hookup
- Level: Main
- Area: 44 Square Feet
- Dimensions: 8 x 5.5
Bathroom
- Features: Tub w/Shower
- Level: Upper
- Area: 54 Square Feet
- Dimensions: 9 x 6
Bathroom
- Features: Tub w/Shower
- Level: Lower
- Area: 57 Square Feet
- Dimensions: 9.5 x 6
Family room
- Features: Hardwood Floor
- Level: Main
- Area: 290 Square Feet
- Dimensions: 20 x 14.5
Kitchen
- Features: Hardwood Floor
- Level: Main
- Area: 337.5 Square Feet
- Dimensions: 15 x 22.5
Living room
- Features: Fireplace, Hardwood Floor
- Level: Main
- Area: 337.5 Square Feet
- Dimensions: 22.5 x 15
Office
- Features: Laminate Floor
- Level: Lower
- Area: 123.5 Square Feet
- Dimensions: 9.5 x 13
Other
- Level: Lower
- Area: 261 Square Feet
- Dimensions: 18 x 14.5
Rec play room
- Features: Walk-In Closet(s), Laminate Floor
- Level: Lower
- Area: 492 Square Feet
- Dimensions: 24 x 20.5
Heating
- Hot Water, Propane
Cooling
- Central Air
Appliances
- Included: Oven/Range, Range Hood, Refrigerator, Dishwasher, Disposal, Water Heater
- Laundry: Main Level
Features
- Open Floorplan
- Windows: Thermopane Windows
- Basement: Full
- Attic: Storage,Floored,Pull Down Stairs
- Number of fireplaces: 2
Interior area
- Total structure area: 3,246
- Total interior livable area: 3,246 sqft
- Finished area above ground: 2,296
- Finished area below ground: 950
Property
Parking
- Parking features: None
Features
- Patio & porch: Deck, Patio
- Exterior features: Rain Gutters
- Fencing: Wood,Full
Lot
- Size: 0.91 Acres
- Features: Corner Lot, Level
Details
- Parcel number: 699651
- Zoning: R-40
Construction
Type & style
- Home type: SingleFamily
- Architectural style: Colonial
- Property subtype: Single Family Residence
Materials
- Vinyl Siding
- Foundation: Concrete Perimeter
- Roof: Asphalt
Condition
- New construction: No
- Year built: 1972
Utilities & green energy
- Sewer: Public Sewer
- Water: Well
- Utilities for property: Underground Utilities
Green energy
- Energy efficient items: Thermostat, Windows
- Energy generation: Solar
Community & neighborhood
Community
- Community features: Library, Park, Playground, Private School(s), Pool, Shopping/Mall, Tennis Court(s)
Location
- Region: Simsbury
Price history
| Date | Event | Price |
|---|---|---|
| 12/13/2024 | Sold | $675,000+12.5%$208/sqft |
Source: | ||
| 11/22/2024 | Listed for sale | $600,000+139%$185/sqft |
Source: | ||
| 9/29/2016 | Sold | $251,000+0.4%$77/sqft |
Source: | ||
| 10/27/2000 | Sold | $250,000$77/sqft |
Source: | ||
Public tax history
| Year | Property taxes | Tax assessment |
|---|---|---|
| 2025 | $11,746 +23.7% | $343,840 +20.7% |
| 2024 | $9,492 +4.7% | $284,970 |
| 2023 | $9,068 +1.6% | $284,970 +23.4% |
Find assessor info on the county website
Neighborhood: 06070
Nearby schools
GreatSchools rating
- 8/10Tootin' Hills SchoolGrades: K-6Distance: 1.7 mi
- 7/10Henry James Memorial SchoolGrades: 7-8Distance: 3.8 mi
- 10/10Simsbury High SchoolGrades: 9-12Distance: 2.9 mi
Schools provided by the listing agent
- Elementary: Tootin' Hills
- Middle: Henry James
- High: Simsbury
Source: Smart MLS. This data may not be complete. We recommend contacting the local school district to confirm school assignments for this home.

Get pre-qualified for a loan
At Zillow Home Loans, we can pre-qualify you in as little as 5 minutes with no impact to your credit score.An equal housing lender. NMLS #10287.

