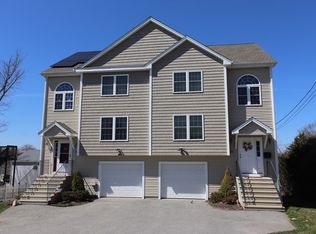Move-In-Ready Clean as a whistle! Whether you are looking for your first home, downsizing or looking for a home that wont require hours of maintenance and upkeep then you will truly love this gem of a home. Fully fenced w mature bordering shrubs for year-round privacy. This yard is perfect for: playing ball, housing a grand style swingset, hosting summer BBQs. Those with a green thumb will find this yard to be a gardeners delight. Custom kitchen w granite counters and large peninsula offers an open layout to the living rm makes entertaining and holidays fun and stressfree. Two generous bdrms w ample closet space. Beautiful hardwood floors. Fully finished basement w fireplaced family room, home office space, guest bdrm bonus room and full bath doubles the living space. Spacious side entry mudroom will easily hold all of your shoes, coats and backpacks; making your busy mornings a breeze. Quiet side street location yet convenient to all commuter roadways, rail stations, schools and shopping
This property is off market, which means it's not currently listed for sale or rent on Zillow. This may be different from what's available on other websites or public sources.
