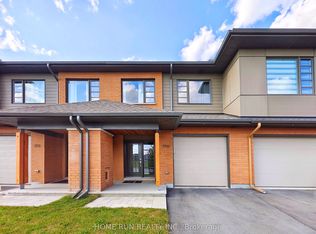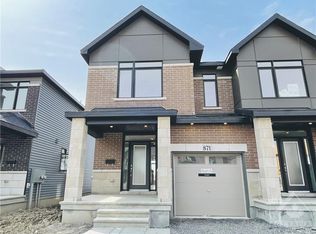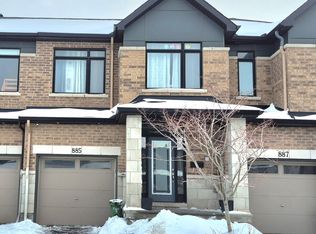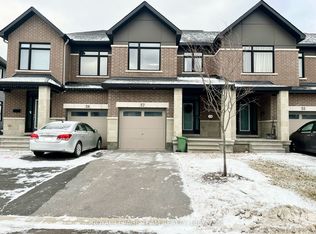Welcome to 37 Andromeda Rd, a spacious 4 bed, 4 bath detached home in Riverside South.This home offers over 4000sqft of luxury living; high end finishes throughout, a front porch, upgraded 9ft smooth ceilings throughout the home & best of all, no rear neighbours giving ultimate privacy! The main floor offers a large & inviting foyer with a natural transition to the living room & a dining room with a double sided fireplace blending into the family room. It also features an upgraded chef's kitchen that includes a stunning & extended waterfall quartz island with all white cabinetry, quartz counter tops, cook top, range hood, built in oven, under mount lighting & large windows bringing in an abundance of natural light. The upper level features a primary bedroom in the rear with a large walk in closet & 5pc ensuite, as well as a secondary family room.The lower level offers a grand family room perfect for nights in, hosting, game nights, movies & much more! Driveway Snow Removal Included. Copyright Ottawa Real Estate Board (OREB). All rights reserved. Information is deemed reliable but not guaranteed.
This property is off market, which means it's not currently listed for sale or rent on Zillow. This may be different from what's available on other websites or public sources.



