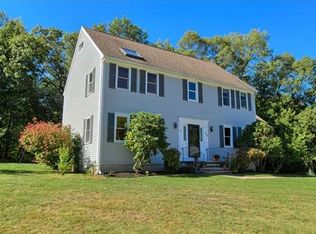Sold for $750,000 on 05/01/24
$750,000
37 Andrews Rd, Marlborough, MA 01752
4beds
3,010sqft
Single Family Residence
Built in 1987
0.42 Acres Lot
$818,800 Zestimate®
$249/sqft
$4,776 Estimated rent
Home value
$818,800
$770,000 - $868,000
$4,776/mo
Zestimate® history
Loading...
Owner options
Explore your selling options
What's special
This 3000 sq ft colonial awaits its new owner! The cabinet packed kitchen with peninsula and overhang for kitchen stools opens to lovely dining area with walkout bay with pella windows and slider. You'll love the open feel as it steps into huge skylit floor to ceiling fireplaced family with soaring celiings, wood stove, hardwood flooring and triple slider to deck. First floor office with french door, built ins and wet bar (wet bar not hooked up). French doors to living rm opens to formal dining rm with wainscotting and built in china cabinet. Main bedroom with cathedral ceiling, walk in closet and private bath with shower stall and jetted tub and oversized linen closet. Three additional bedrooms one which offers a bonus room for flexible living space. Exterior painted and new rear stairs 11/2023. New hot water heater. Some new windows. Roof 8 yrs. Sought after neighborhood so don't wait and miss out! Showings begin 3/1. Twilight Open House 3/1 4-6 and 3/2 11-12:30.
Zillow last checked: 8 hours ago
Listing updated: May 02, 2024 at 11:09am
Listed by:
Donna Coffin 508-951-6274,
ERA Key Realty Services - Distinctive Group 508-303-3434
Bought with:
Horizon Homes Team
Fazza Realty
Source: MLS PIN,MLS#: 73206567
Facts & features
Interior
Bedrooms & bathrooms
- Bedrooms: 4
- Bathrooms: 3
- Full bathrooms: 2
- 1/2 bathrooms: 1
Primary bedroom
- Features: Cathedral Ceiling(s), Ceiling Fan(s), Walk-In Closet(s), Flooring - Wall to Wall Carpet
- Level: Second
Bedroom 2
- Level: Second
Bedroom 3
- Level: Second
Bedroom 4
- Level: Second
Primary bathroom
- Features: Yes
Bathroom 1
- Features: Bathroom - Half
- Level: First
Bathroom 2
- Features: Bathroom - Full, Bathroom - With Tub & Shower
- Level: Second
Bathroom 3
- Features: Bathroom - Full, Bathroom - With Shower Stall, Bathroom - With Tub
- Level: Second
Dining room
- Features: Closet/Cabinets - Custom Built, Wainscoting
- Level: First
Family room
- Features: Skylight, Cathedral Ceiling(s), Flooring - Hardwood, Slider
- Level: First
Kitchen
- Features: Slider, Peninsula
- Level: First
Living room
- Features: Recessed Lighting
- Level: First
Office
- Features: French Doors
- Level: First
Heating
- Baseboard, Natural Gas
Cooling
- None
Appliances
- Laundry: First Floor
Features
- Home Office
- Flooring: Wood, Tile, Carpet, Laminate
- Doors: French Doors
- Basement: Full,Unfinished
- Number of fireplaces: 1
- Fireplace features: Family Room
Interior area
- Total structure area: 3,010
- Total interior livable area: 3,010 sqft
Property
Parking
- Total spaces: 7
- Parking features: Attached, Garage Door Opener, Paved Drive
- Attached garage spaces: 2
- Uncovered spaces: 5
Features
- Patio & porch: Deck
- Exterior features: Deck
- Waterfront features: Lake/Pond, 1/2 to 1 Mile To Beach
Lot
- Size: 0.42 Acres
Details
- Parcel number: 3480081
- Zoning: res
Construction
Type & style
- Home type: SingleFamily
- Architectural style: Colonial
- Property subtype: Single Family Residence
Materials
- Frame
- Foundation: Concrete Perimeter
Condition
- Year built: 1987
Utilities & green energy
- Electric: Circuit Breakers
- Sewer: Public Sewer
- Water: Public
Community & neighborhood
Location
- Region: Marlborough
Price history
| Date | Event | Price |
|---|---|---|
| 5/1/2024 | Sold | $750,000+4.2%$249/sqft |
Source: MLS PIN #73206567 Report a problem | ||
| 2/28/2024 | Listed for sale | $719,900+92%$239/sqft |
Source: MLS PIN #73206567 Report a problem | ||
| 5/31/2000 | Sold | $375,000+25%$125/sqft |
Source: Public Record Report a problem | ||
| 1/15/1988 | Sold | $299,900$100/sqft |
Source: Public Record Report a problem | ||
Public tax history
| Year | Property taxes | Tax assessment |
|---|---|---|
| 2025 | $7,341 +3.3% | $744,500 +7.3% |
| 2024 | $7,106 -4.1% | $693,900 +8% |
| 2023 | $7,413 +4.3% | $642,400 +18.6% |
Find assessor info on the county website
Neighborhood: Apple Hill
Nearby schools
GreatSchools rating
- 4/10Charles Jaworek SchoolGrades: K-5Distance: 0.6 mi
- 4/101 Lt Charles W. Whitcomb SchoolGrades: 6-8Distance: 0.4 mi
- 3/10Marlborough High SchoolGrades: 9-12Distance: 0.2 mi
Get a cash offer in 3 minutes
Find out how much your home could sell for in as little as 3 minutes with a no-obligation cash offer.
Estimated market value
$818,800
Get a cash offer in 3 minutes
Find out how much your home could sell for in as little as 3 minutes with a no-obligation cash offer.
Estimated market value
$818,800
