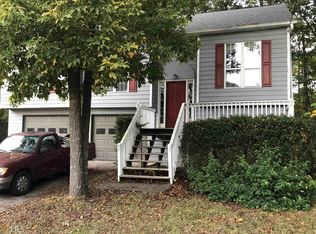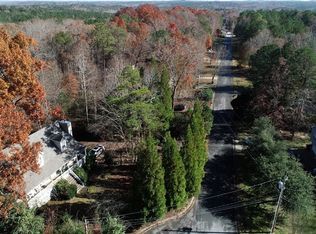Renovated/updated Home. Ready to move in, 3 Bedrooms, 2 baths on main floor with a large finished bonus room downstairs. Fresh interior paint throughout. New Hardiplank Siding, Fresh Exterior paint coming first week in March New stainless appliances, New solid counter tops, New light fixtures, New faucets. New carpeting in bedrooms. New Flooring in living room, kitchen, dining and hallway. Open floor plan. The deck is oversized and freshly painted, overlooks private backyard. Fenced yard. You don't want to miss this great opportunity.
This property is off market, which means it's not currently listed for sale or rent on Zillow. This may be different from what's available on other websites or public sources.

