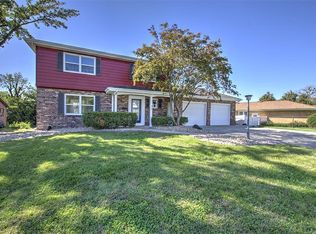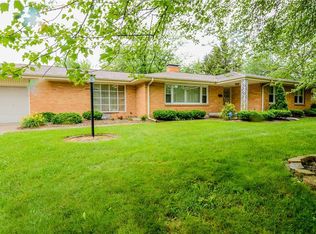Lots of space in the South Shores ranch near lake. New roof in 2020. Gorgeous maple cabinets in kitchen. Open floor plan, Sun room. Two fireplaces: one up and one down. Rec room could be 4th bdrm. Tax exempt because it was a church parsonage. Sellers have never occupied the home and it is being sold as-is. Inspection summary included with residential disclosure and full inspection report available upon request.
This property is off market, which means it's not currently listed for sale or rent on Zillow. This may be different from what's available on other websites or public sources.

