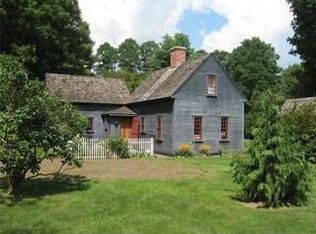Your own private zen retreat in a park like setting with stone walls, lush landscaping, and a roaring brook that runs through the property. Built in 1995, this is one of the most special properties; beautifully situated on 26+ acres of open pastures, woods with trails and gorgeous views of the property. The main house has 4 bedrooms and 4 bathrooms, 2 wood burning fireplaces, and designed with a smart layout for entertaining. The gourmet kitchen features high end appliances, schist stone and wood counters, with a wonderful dining area that overlooks the stunning yard. The adorable guest house has 2 bedrooms, 1 1/2 baths with laundry, and equals the quality and charm of the main house. For year round fitness, there is a separate building that has an endless pool and saunna. There are 3 other outbuildings including a small post & beam barn, and storage building and an open shed. Come and experience this outstanding property that does have it all!
This property is off market, which means it's not currently listed for sale or rent on Zillow. This may be different from what's available on other websites or public sources.
