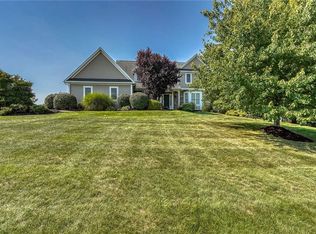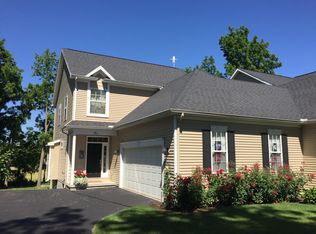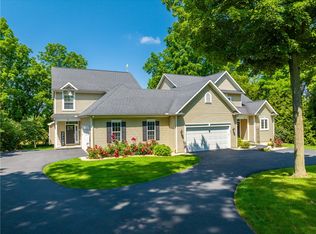Closed
$445,000
37 Aldrich Rd, Fairport, NY 14450
5beds
3,512sqft
Farm, Single Family Residence
Built in 1860
1.2 Acres Lot
$477,900 Zestimate®
$127/sqft
$3,645 Estimated rent
Home value
$477,900
$440,000 - $521,000
$3,645/mo
Zestimate® history
Loading...
Owner options
Explore your selling options
What's special
Own a Piece of Fairport History! Circa 1860 Farmhouse w/1.2 Acre Park-like Private Lot! A Classic Front Porch Welcomes You to this Lovely & Unique Property. A Large, Light-Filled Living Room Features Stained Glass Windows, A Cozy Woodburning Stove & Sliding Doors to the Deck, A Home Office Makes Working at Home Easy, Large Formal Dining Room, Eat-in Kitchen w/Breakfast Room has Beamed Ceiling & Built-ins. A Recently Remodeled Guest Bath is Adjacent. The Second floor Features a Primary Bedroom w/Recently Remodeled Primary Bath, 3 Additional Bedrooms & Recently Remodeled Family Bath & Convenient 2nd Floor Laundry. A Beautifully Remodeled True 1 Bedroom In-law w/Hardwood Floors & Kitchen w/Granite Counters Could Also Bring in Rental Income! Hardwood Floors Throughout Most of the Home. Turn up the Heat w/Fairport Electric & Zoned Heating! The Exterior Has Been Professionally Landscaped w/Paver Stone Patios & Walkways. The Barn & Outbuildings & Detached Garage Provide Additional Storage. A 2 Car Attached Garage Gets You In & Out of the Elements! Enjoy the Amenities of Fairport Village & Canal, Just Minutes to All Eastside Amenities!
Zillow last checked: 8 hours ago
Listing updated: December 18, 2024 at 01:17pm
Listed by:
Mark H. Mackey 585-218-6816,
RE/MAX Realty Group
Bought with:
Mark H. Mackey, 30MA0833629
RE/MAX Realty Group
Source: NYSAMLSs,MLS#: R1563289 Originating MLS: Rochester
Originating MLS: Rochester
Facts & features
Interior
Bedrooms & bathrooms
- Bedrooms: 5
- Bathrooms: 4
- Full bathrooms: 3
- 1/2 bathrooms: 1
- Main level bathrooms: 1
Heating
- Electric, Zoned, Baseboard
Cooling
- Zoned
Appliances
- Included: Dryer, Dishwasher, Exhaust Fan, Electric Oven, Electric Range, Electric Water Heater, Refrigerator, Range Hood, Washer
- Laundry: Upper Level
Features
- Den, Separate/Formal Dining Room, Entrance Foyer, Eat-in Kitchen, Separate/Formal Living Room, Home Office, Country Kitchen, Sliding Glass Door(s), Natural Woodwork, In-Law Floorplan
- Flooring: Carpet, Ceramic Tile, Hardwood, Tile, Varies
- Doors: Sliding Doors
- Windows: Leaded Glass, Thermal Windows
- Basement: Full
- Number of fireplaces: 1
Interior area
- Total structure area: 3,512
- Total interior livable area: 3,512 sqft
Property
Parking
- Total spaces: 3
- Parking features: Attached, Detached, Electricity, Garage, Garage Door Opener, Other
- Attached garage spaces: 3
Features
- Levels: Two
- Stories: 2
- Patio & porch: Open, Patio, Porch
- Exterior features: Blacktop Driveway, Patio
Lot
- Size: 1.20 Acres
- Features: Other, See Remarks, Wooded
Details
- Additional structures: Barn(s), Outbuilding, Poultry Coop, Shed(s), Storage
- Parcel number: 2644891671300001010000
- Special conditions: Standard
Construction
Type & style
- Home type: SingleFamily
- Architectural style: Colonial,Farmhouse
- Property subtype: Farm, Single Family Residence
Materials
- Vinyl Siding, Wood Siding, Copper Plumbing
- Foundation: Stone
- Roof: Asphalt
Condition
- Resale
- Year built: 1860
Utilities & green energy
- Electric: Circuit Breakers
- Sewer: Septic Tank
- Water: Connected, Public
- Utilities for property: Cable Available, Water Connected
Community & neighborhood
Location
- Region: Fairport
Other
Other facts
- Listing terms: Cash,Conventional
Price history
| Date | Event | Price |
|---|---|---|
| 11/1/2024 | Sold | $445,000$127/sqft |
Source: | ||
| 9/17/2024 | Pending sale | $445,000$127/sqft |
Source: | ||
| 9/4/2024 | Listed for sale | $445,000+134.2%$127/sqft |
Source: | ||
| 2/14/2003 | Sold | $190,000$54/sqft |
Source: Public Record Report a problem | ||
Public tax history
| Year | Property taxes | Tax assessment |
|---|---|---|
| 2024 | -- | $246,300 |
| 2023 | -- | $246,300 |
| 2022 | -- | $246,300 |
Find assessor info on the county website
Neighborhood: 14450
Nearby schools
GreatSchools rating
- NADudley SchoolGrades: K-2Distance: 1.9 mi
- 7/10Martha Brown Middle SchoolGrades: 6-8Distance: 2.8 mi
- 9/10Fairport Senior High SchoolGrades: 10-12Distance: 1.2 mi
Schools provided by the listing agent
- Elementary: Dudley
- Middle: Martha Brown Middle
- High: Fairport Senior High
- District: Fairport
Source: NYSAMLSs. This data may not be complete. We recommend contacting the local school district to confirm school assignments for this home.


