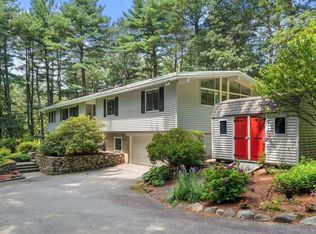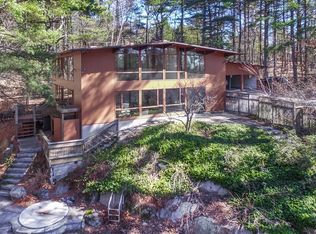Sold for $1,250,000 on 08/26/25
$1,250,000
37 Alden Rd, Wayland, MA 01778
4beds
2,605sqft
Single Family Residence
Built in 1964
0.95 Acres Lot
$1,237,900 Zestimate®
$480/sqft
$5,057 Estimated rent
Home value
$1,237,900
$1.15M - $1.34M
$5,057/mo
Zestimate® history
Loading...
Owner options
Explore your selling options
What's special
For those who see architecture as art, this Mid-Century Contemporary home is a rare find. Tucked into a quiet, wooded enclave, this beauty is a celebration of form, function & timeless design that blends with modern sophistication delivering warmth, charm & effortless style.Indoor-outdoor harmony with a plethora of windows throughout provides natural lighting & invites the outdoors in. Dining/sunroom off kitchen leads to a private patio -perfect for entertaining or quiet reflection.Striking 17’ cathedral ceiling great room with exposed beams & floor to ceiling brick fireplace, cozy family room with wood stove, sleek updated kitchen & bathrooms.Complete with exterior studio cabin with electricity & chicken coop.This home offers a rare opportunity to live in a piece of architectural history without sacrificing modern comfort or convenience.This is not just a home, it’s an investment in tranquility & timeless design. Location, Lifestyle, Legacy!
Zillow last checked: 8 hours ago
Listing updated: August 26, 2025 at 01:17pm
Listed by:
Leah Burke 617-347-4202,
William Raveis R.E. & Home Services 978-443-0334
Bought with:
Kristina Lamarre
Compass
Source: MLS PIN,MLS#: 73403187
Facts & features
Interior
Bedrooms & bathrooms
- Bedrooms: 4
- Bathrooms: 3
- Full bathrooms: 2
- 1/2 bathrooms: 1
Primary bedroom
- Features: Beamed Ceilings, Walk-In Closet(s), Flooring - Hardwood, Window(s) - Picture, Lighting - Overhead
- Level: Second
- Area: 208
- Dimensions: 13 x 16
Bedroom 2
- Features: Beamed Ceilings, Closet, Flooring - Hardwood, Window(s) - Picture
- Level: Second
- Area: 192
- Dimensions: 12 x 16
Bedroom 3
- Features: Beamed Ceilings, Closet, Flooring - Hardwood, Window(s) - Picture
- Level: Second
- Area: 130
- Dimensions: 10 x 13
Bedroom 4
- Features: Beamed Ceilings, Closet, Flooring - Hardwood, Window(s) - Picture
- Level: Second
- Area: 130
- Dimensions: 13 x 10
Primary bathroom
- Features: Yes
Bathroom 1
- Features: Bathroom - Half, Flooring - Stone/Ceramic Tile, Countertops - Stone/Granite/Solid
- Level: First
- Area: 32
- Dimensions: 4 x 8
Bathroom 2
- Features: Bathroom - Full, Bathroom - With Shower Stall, Skylight, Beamed Ceilings, Flooring - Stone/Ceramic Tile
- Level: Second
- Area: 28
- Dimensions: 4 x 7
Bathroom 3
- Features: Bathroom - Full, Bathroom - With Tub & Shower, Skylight, Beamed Ceilings
- Level: Second
- Area: 45
- Dimensions: 5 x 9
Dining room
- Features: Flooring - Wood, Exterior Access, Open Floorplan, Recessed Lighting, Slider
- Level: First
- Area: 260
- Dimensions: 10 x 26
Family room
- Features: Wood / Coal / Pellet Stove, Walk-In Closet(s), Flooring - Wood, Window(s) - Picture
- Level: First
- Area: 176
- Dimensions: 11 x 16
Kitchen
- Features: Flooring - Wood, Window(s) - Picture, Dining Area, Pantry, Countertops - Stone/Granite/Solid, Kitchen Island, Cabinets - Upgraded, Open Floorplan, Recessed Lighting, Stainless Steel Appliances, Lighting - Pendant
- Level: First
- Area: 320
- Dimensions: 20 x 16
Living room
- Features: Closet/Cabinets - Custom Built, Flooring - Stone/Ceramic Tile, Open Floorplan, Recessed Lighting, Lighting - Pendant
- Level: First
- Area: 192
- Dimensions: 12 x 16
Heating
- Central, Forced Air, Natural Gas, Fireplace(s)
Cooling
- Central Air
Appliances
- Laundry: Closet/Cabinets - Custom Built, Flooring - Stone/Ceramic Tile, First Floor
Features
- Cathedral Ceiling(s), Ceiling Fan(s), Beamed Ceilings, Closet, Recessed Lighting, Great Room, Laundry Chute
- Flooring: Wood, Tile, Hardwood, Brick, Flooring - Wood
- Windows: Picture, Insulated Windows
- Has basement: No
- Number of fireplaces: 2
Interior area
- Total structure area: 2,605
- Total interior livable area: 2,605 sqft
- Finished area above ground: 2,605
Property
Parking
- Total spaces: 8
- Parking features: Detached, Garage Door Opener, Storage, Garage Faces Side, Paved Drive, Off Street, Paved
- Garage spaces: 2
- Uncovered spaces: 6
Features
- Patio & porch: Patio
- Exterior features: Patio, Storage, Garden, Stone Wall
- Waterfront features: Lake/Pond, 1 to 2 Mile To Beach, Beach Ownership(Public)
Lot
- Size: 0.95 Acres
- Features: Wooded, Easements, Cleared, Gentle Sloping, Level
Details
- Parcel number: M:48 L:048,863463
- Zoning: R40
Construction
Type & style
- Home type: SingleFamily
- Architectural style: Contemporary,Mid-Century Modern
- Property subtype: Single Family Residence
Materials
- Frame
- Foundation: Slab
- Roof: Rubber
Condition
- Year built: 1964
Utilities & green energy
- Electric: 200+ Amp Service
- Sewer: Private Sewer
- Water: Public
- Utilities for property: for Electric Range, for Electric Oven
Green energy
- Energy efficient items: Thermostat
Community & neighborhood
Community
- Community features: Shopping, Park, Walk/Jog Trails, Stable(s), Golf, Medical Facility, Conservation Area, House of Worship, Public School, T-Station
Location
- Region: Wayland
- Subdivision: Woodridge Area
Other
Other facts
- Road surface type: Paved
Price history
| Date | Event | Price |
|---|---|---|
| 8/26/2025 | Sold | $1,250,000$480/sqft |
Source: MLS PIN #73403187 Report a problem | ||
| 7/19/2025 | Pending sale | $1,250,000$480/sqft |
Source: | ||
| 7/19/2025 | Contingent | $1,250,000$480/sqft |
Source: MLS PIN #73403187 Report a problem | ||
| 7/11/2025 | Listed for sale | $1,250,000+56.1%$480/sqft |
Source: MLS PIN #73403187 Report a problem | ||
| 12/28/2018 | Sold | $801,000+2.8%$307/sqft |
Source: Public Record Report a problem | ||
Public tax history
| Year | Property taxes | Tax assessment |
|---|---|---|
| 2025 | $16,074 +5.6% | $1,028,400 +4.9% |
| 2024 | $15,222 +5.2% | $980,800 +12.9% |
| 2023 | $14,471 +2.9% | $869,100 +13.4% |
Find assessor info on the county website
Neighborhood: 01778
Nearby schools
GreatSchools rating
- 7/10Loker SchoolGrades: K-5Distance: 0.1 mi
- 9/10Wayland Middle SchoolGrades: 6-8Distance: 0.8 mi
- 10/10Wayland High SchoolGrades: 9-12Distance: 1.6 mi
Schools provided by the listing agent
- Elementary: Loker
- Middle: Wayland Middle
- High: Wayland High
Source: MLS PIN. This data may not be complete. We recommend contacting the local school district to confirm school assignments for this home.
Get a cash offer in 3 minutes
Find out how much your home could sell for in as little as 3 minutes with a no-obligation cash offer.
Estimated market value
$1,237,900
Get a cash offer in 3 minutes
Find out how much your home could sell for in as little as 3 minutes with a no-obligation cash offer.
Estimated market value
$1,237,900

