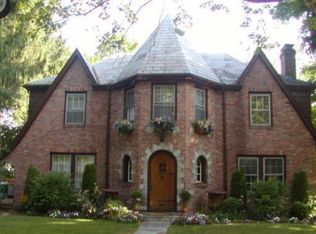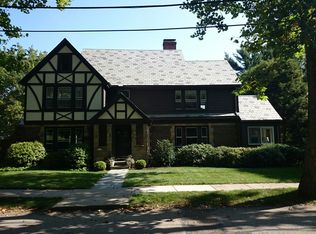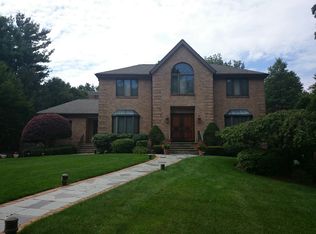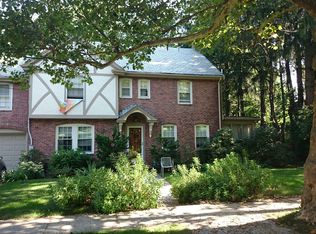Impeccable stone-front, colonial in Chestnut Hill, this residence offers almost 4000 sq. ft. of living space. Among the notable features are the fully equipped chef???s kitchen including a Viking stove, Sub-Zero refrigerator and custom cabinetry. Fall in love with the flow of the 1st floor including a family room overlooking the wrap around back deck, living room with French doors that open to a sunroom. A master suite on the second floor features a walk-in closet and a luxurious tiled en-suite bath. Two generous sized bedrooms and a guest bath round out the 2nd floor. The 3rd floor features a newly renovated bedroom and brand new full bathroom. There is also a convenient mudroom off a direct entry two car garage with separate work space, full laundry room and exercise area in the basement. The grounds are impeccably maintained with an expansive leveled backyard. Tucked away on a private tree lined street, this home offers sweeping views and spectacular natural light throughout the home.
This property is off market, which means it's not currently listed for sale or rent on Zillow. This may be different from what's available on other websites or public sources.



