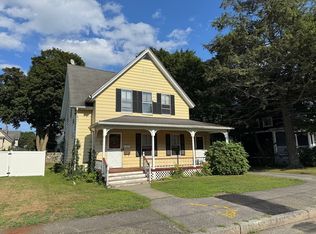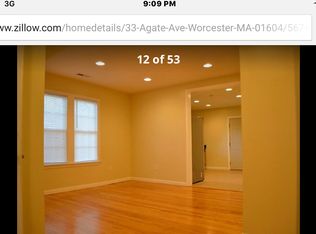What's not to love in this FABULOUSLY updated Colonial in desirable East Side Worcester location! Open concept first floor boasts spacious living room with custom media shelving, sitting area with a gorgeous decorative fireplace segues to a fabulous dining room large enough for those family get togethers. Kitchen with breakfast nook, gorgeous granite and stainless appliances. Large mudroom with pantry closet. Sizable half bath. 2nd floor Master Bedroom with en suite AMAZING bath replete with walk-in porcelain tile shower, double vanities, walk in closet, make up area and private balcony for that morning coffee. I absolutely love it. 3 additional sizable bedrooms with hardwoods share an updated bath. Laundry is easy peasy on the second floor. Beautifully finished basement with additional family room, bedroom and full bath with access right out to the back yard. Updated heating system. Outdoor patio area with newly paved drive. Walk to Lake Park and Lakeview School. This is the ONE!
This property is off market, which means it's not currently listed for sale or rent on Zillow. This may be different from what's available on other websites or public sources.

