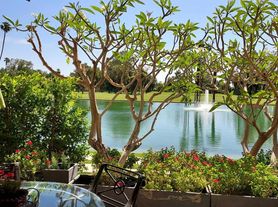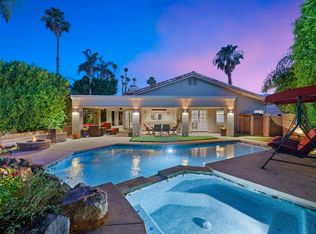This nearly 3700 square foot resort-style home is located on a flag lot at the end of a super quiet cul-de-sac in a prestigious gated community in the center of Rancho Mirage, "The playground of Presidents." Complete privacy is assured as the property is surrounded by large trees and 8 ft walls while there is virtually no vehicle traffic nearby. Exquisitely decorated in 2021 with all new furniture, appliances, TVs and super quiet high efficiency air conditioning, this home offers resort style amenities on a half acre of land, providing you unparalleled privacy.
Framed by majestic palm trees, this sublime property boasts 3 large bedrooms, Private Office, an airy kitchen, an open-plan living room with a fireplace, and a detached casita with a 4th bedroom. Unwind in the west-facing backyard under the shade of a palm tree with a drink in hand as you watch sensational golden sunsets. Cool off from the hot California sun in the property's private swimming pool, or lounge on a sunbed as you work on your tan. It's a Mirage has everything you could ever want out of a relaxing getaway and more.
Backyard:
The enormous 10000 sq ft yard will make you will feel like you are at your own private 5-star hotel at a fraction of the price! The west facing yard provides year round sun throughout the day while grapefruit, tangerine and lemon trees throughout the property provide an abundance of fresh fruit for unlimited drink possibilities. Take a dip in the luxurious 30 ft long saltwater pool or catch some rays on one of the six padded lounge chairs with accompanying tables and umbrellas. Grill up lunch or dinner on the built-in natural gas barbecue and dine al fresco under the patio covering with a ceiling fan at the dining table with seating for 6. After sunset, enjoy a cocktail in the gazebo lounge area in front of the propane-fueled fire table before taking an evening soak in the built in spa as you watch the yard come to life under the ambience of professional landscape lighting. During the day, the enormous yard provides ample space for the kids to play almost any sports or games or for your four legged family member to run in giant circles to their hearts content.
Indoor Layout:
With over 3700 sq ft of indoor living space the floor plan is ideal for a large family gathering; a small corporate retreat; your annual couples golf and tennis trip; or a romantic getaway for just the two of you. Regardless of the number in your party, each will be able to find a space to retreat to enjoy some well-deserved "me" time as well as gather together in one of the many common spaces designed for lively social interaction
This vacation home opens up to a spacious living room, perfect for some quiet time away from the family activity in the rest of the home. The office and formal dining area are both adjacent to the living room with the office being enclosed for those who desire privacy. Air mattresses are available allowing this office to be used as a temporary 5th bedroom for the little ones. The formal dining room provides seating for 10 to accommodate holiday or special event gatherings.
The large open concept family room is centered around a 70-inch Samsung 4K Smart television and gas fireplace allowing family members to relax while still being able to talk to guests in the kitchen. The fully-equipped kitchen is adjacent to the family room and features a center island, plentiful granite counter and cabinet space and a walk in pantry. Stocked with home chefs in mind, it offers everything one would need to create their perfect meal including full sets of dishware, glassware, silverware, pots, pans, baking sheets, cutting boards, chef knives and small appliances including a stand mixer, air fryer, and both Kerig pod and single pot coffee makers. The large kitchen table seats 6 and overlooks the pool with easy access through the sliding glass doors. Three barstools are also provided for sitting or eating at the island counter. A half bathroom is available for guests just down the hallway from the guest suites.
Where You'll Be Staying
Main Bedroom: is located at the far end of the home and features a king-sized pillowtop hybrid bed, 65-inch 4K smart television and large walk-in closet. The private, en suite bathroom features a tile shower, and his and her vanity sinks and a makeup counter. The sliding door opens to the backyard pool area.
Guest Bedroom: is located in the hallway down from the family room and features a queen-sized pillow top bed, 55-inch 4K smart television and a closet. The jack and jill bathroom is shared with guest suite 2 and features a shower and tub combo, and a dual vanity.
Guest Bedroom: is also located in the hallway down from the family room next to guest suite 1 and features a queen-sized pillow top bed, 55-inch 4K smart television and a closet. The jack and jill bathroom is shared with guest suite 1 described above. This suite is located at the far end of the house near the laundry room and half bathroom.
One Jack and Jill Bathroom with Shower
One Additional Half Bath
Casita: is located near the front entry walkway bordering the far end of the backyard and the front lawn. It features a king-sized pillow top hybrid bed, 55-inch 4K smart television, closet and private en suite bathroom with a shower and a vanity sink. A Kerig, microwave and mini fridge is provided for you to enjoy some morning coffee and snacks without waking up the main house guests.
What This Place Offers:
Approximately 3636 Sq. Ft
Located in Rancho Mirage
Pool
Hot Tub
Built-in Natural Gas BBQ
Private Office
3 Car Garage
Separate Casita
Fireplace
Washer
Dryer
Wi-Fi
Cable TV with over 200 channels including a DVR allowing you to record your favorite shows
The Fine Print:
30 Night Minimum
Pets Allowed with prior approval from management
Children Allowed
Utility Deposit Required for Monthly Electric/Gas Usage
Seasonal Rates May Vary:
December 16 - February 13 $8,000/month
30 Night Minimum
Pets Allowed with prior approval from management
Children Allowed
Utility Deposit Required for Monthly Electric/Gas Usage
Seasonal Rates May Vary:
$7,250/mo
Property is rented from Feb 15 - April 30
House for rent
Accepts Zillow applications
$10,000/mo
Fees may apply
37 Abby Rd, Rancho Mirage, CA 92270
4beds
3,636sqft
Price may not include required fees and charges. Price shown reflects the lease term provided. Learn more|
Single family residence
Available now
Dogs OK
Central air
In unit laundry
Attached garage parking
What's special
Golden sunsetsGas fireplaceEnormous yardPrivate swimming poolCenter islandPrivate en suite bathroomEn suite bathroom
- 530 days |
- -- |
- -- |
Zillow last checked: 10 hours ago
Listing updated: February 02, 2026 at 11:45am
Travel times
Facts & features
Interior
Bedrooms & bathrooms
- Bedrooms: 4
- Bathrooms: 4
- Full bathrooms: 3
- 1/2 bathrooms: 1
Cooling
- Central Air
Appliances
- Included: Dishwasher, Dryer, Freezer, Microwave, Oven, Refrigerator, Washer
- Laundry: In Unit
Features
- Walk In Closet
- Flooring: Tile
- Furnished: Yes
Interior area
- Total interior livable area: 3,636 sqft
Property
Parking
- Parking features: Attached
- Has attached garage: Yes
- Details: Contact manager
Features
- Exterior features: Walk In Closet
- Has private pool: Yes
- Pool features: Pool
Details
- Parcel number: 676480015
Construction
Type & style
- Home type: SingleFamily
- Property subtype: Single Family Residence
Community & HOA
HOA
- Amenities included: Pool
Location
- Region: Rancho Mirage
Financial & listing details
- Lease term: 1 Month
Price history
| Date | Event | Price |
|---|---|---|
| 7/14/2025 | Price change | $10,000+25%$3/sqft |
Source: Zillow Rentals Report a problem | ||
| 9/13/2024 | Listed for rent | $8,000$2/sqft |
Source: Zillow Rentals Report a problem | ||
| 8/25/2024 | Listing removed | -- |
Source: Zillow Rentals Report a problem | ||
| 8/4/2024 | Listed for rent | $8,000$2/sqft |
Source: Zillow Rentals Report a problem | ||
| 6/7/2021 | Sold | $890,000+6.3%$245/sqft |
Source: | ||
Neighborhood: 92270
Nearby schools
GreatSchools rating
- 3/10Rancho Mirage Elementary SchoolGrades: K-5Distance: 3.5 mi
- 4/10Nellie N. Coffman Middle SchoolGrades: 6-8Distance: 2.1 mi
- 6/10Rancho Mirage HighGrades: 9-12Distance: 2.4 mi

