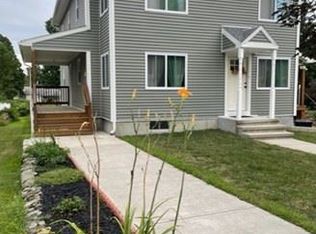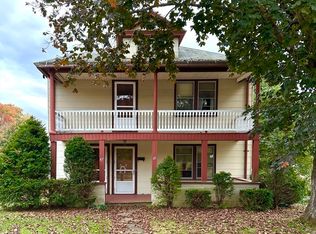From the moment you open the front door, this house welcomes you home. The large foyer has an abundance of natural light, locked storage area, and a wide wooden staircase leading to the spacious, second floor landing, and walk-up attic. Renovated inside and out in 2018, it's practically brand new. Both units have a laundry area off of the oversized, eat-in kitchens, 2 bedrooms, full baths, and enclosed front porch. The first floor unit has a spare bedroom/office in the walk-out basement, complete with a 1/2 bath and more space to renovate. Covered patio, covered deck, 2-car, detached garage with carport, storage/work room attached to the garage, large storage areas, an attic with potential for expansion, a flat backyard with new vinyl fencing and a concrete driveway with ample off-street parking. This is a must see! The upstairs unit is available immediately. The first floor has indoor cats and requires notice prior to showing. Open House scheduled for Sunday, 8/7, 11-1.
This property is off market, which means it's not currently listed for sale or rent on Zillow. This may be different from what's available on other websites or public sources.

