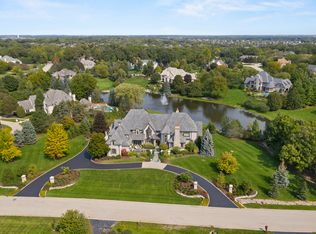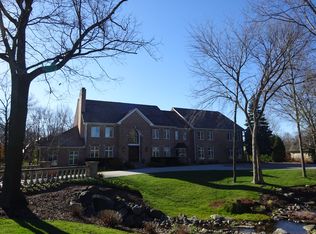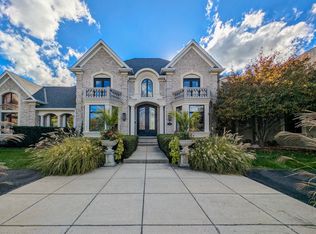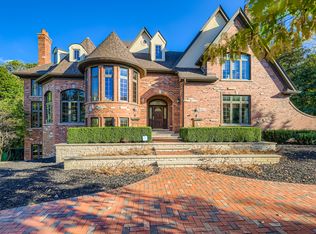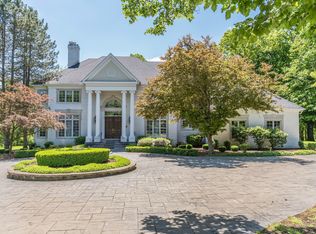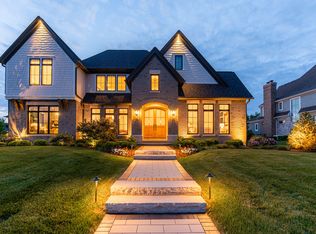Welcome to one of the most distinguished homes in the prestigious Crane Road Estates, where timeless architecture, unrivaled craftsmanship, and luxurious amenities come together to create an extraordinary living experience. Custom built by Avondale Homes as the builder's own residence, this 8,800+ square foot masterpiece leaves no detail overlooked. From the moment you enter the grand foyer, you'll be captivated by the home's refined character-intricate millwork, arched entryways, beamed ceilings, and stunning stained glass accents echo the artistry found throughout. The formal living room and executive office set a sophisticated tone, while the flowing layout reveals thoughtfully designed spaces perfect for both daily living and elegant entertaining. The gourmet chef's kitchen is a culinary dream, featuring a professional Viking range, two dishwashers, a generous walk-in pantry, and seamless connection to the inviting family room-complete with a striking built-in bar. A spectacular sunroom offers panoramic views of the meticulously landscaped grounds, designed by Scentimental Gardens, and opens to expansive patios overlooking peaceful water vistas and tranquil gardens. The sought-after first-floor primary suite offers a serene retreat with dual walk-in closets and a luxurious spa-inspired bathroom. Upstairs, each bedroom enjoys its own en-suite bath and convenient access to a versatile bonus room-ideal for a playroom, study space, or second office. The finished lower level is an entertainer's paradise, boasting a home theater, wine cellar, full second kitchen, and additional laundry area. A stately circular driveway and three-car garage complete the home's impressive exterior. From its striking design to its unmatched attention to detail, this residence is truly one of the Fox Valley's finest offerings-a rare opportunity to own a home of such exceptional caliber.
Active
$2,600,000
36W442 Hunters Gate Rd, St Charles, IL 60175
5beds
8,854sqft
Est.:
Single Family Residence
Built in 1998
2.19 Acres Lot
$-- Zestimate®
$294/sqft
$289/mo HOA
What's special
Versatile bonus roomThree-car garageBeamed ceilingsExecutive officeStunning stained glass accentsFirst-floor primary suiteExpansive patios
- 16 days |
- 2,397 |
- 62 |
Zillow last checked: 8 hours ago
Listing updated: February 14, 2026 at 10:07pm
Listing courtesy of:
Meg Whitted 630-388-8979,
Baird & Warner Fox Valley - Geneva
Source: MRED as distributed by MLS GRID,MLS#: 12564185
Tour with a local agent
Facts & features
Interior
Bedrooms & bathrooms
- Bedrooms: 5
- Bathrooms: 7
- Full bathrooms: 5
- 1/2 bathrooms: 2
Rooms
- Room types: Sun Room, Study, Kitchen, Recreation Room, Foyer, Storage, Walk In Closet, Bedroom 5, Utility Room-Lower Level, Sitting Room
Primary bedroom
- Features: Flooring (Hardwood), Bathroom (Full, Double Sink, Whirlpool & Sep Shwr)
- Level: Main
- Area: 304 Square Feet
- Dimensions: 16X19
Bedroom 2
- Features: Flooring (Carpet)
- Level: Second
- Area: 361 Square Feet
- Dimensions: 19X19
Bedroom 3
- Features: Flooring (Carpet)
- Level: Second
- Area: 255 Square Feet
- Dimensions: 17X15
Bedroom 4
- Features: Flooring (Carpet)
- Level: Second
- Area: 285 Square Feet
- Dimensions: 19X15
Bedroom 5
- Features: Flooring (Carpet)
- Level: Second
- Area: 340 Square Feet
- Dimensions: 17X20
Dining room
- Features: Flooring (Hardwood)
- Level: Main
- Area: 238 Square Feet
- Dimensions: 17X14
Family room
- Features: Flooring (Hardwood)
- Level: Main
- Area: 450 Square Feet
- Dimensions: 18X25
Foyer
- Features: Flooring (Stone)
- Level: Main
- Area: 240 Square Feet
- Dimensions: 16X15
Kitchen
- Features: Kitchen (Eating Area-Breakfast Bar, Eating Area-Table Space, Island, Pantry-Butler, Pantry-Closet), Flooring (Stone)
- Level: Main
- Area: 306 Square Feet
- Dimensions: 17X18
Kitchen 2nd
- Features: Flooring (Hardwood)
- Level: Basement
- Area: 204 Square Feet
- Dimensions: 17X12
Laundry
- Features: Flooring (Hardwood)
- Level: Main
- Area: 77 Square Feet
- Dimensions: 7X11
Living room
- Features: Flooring (Hardwood)
- Level: Main
- Area: 289 Square Feet
- Dimensions: 17X17
Recreation room
- Features: Flooring (Hardwood)
- Level: Basement
- Area: 1880 Square Feet
- Dimensions: 47X40
Sitting room
- Features: Flooring (Carpet)
- Level: Second
- Area: 391 Square Feet
- Dimensions: 17X23
Storage
- Level: Basement
- Area: 1160 Square Feet
- Dimensions: 40X29
Study
- Features: Flooring (Hardwood)
- Level: Main
- Area: 272 Square Feet
- Dimensions: 16X17
Sun room
- Features: Flooring (Stone)
- Level: Main
- Area: 169 Square Feet
- Dimensions: 13X13
Other
- Features: Flooring (Hardwood)
- Level: Basement
- Area: 21 Square Feet
- Dimensions: 7X3
Walk in closet
- Features: Flooring (Hardwood)
- Level: Second
- Area: 128 Square Feet
- Dimensions: 16X8
Heating
- Natural Gas, Forced Air, Radiant Floor
Cooling
- Central Air
Appliances
- Included: Range, Microwave, Dishwasher, High End Refrigerator, Washer, Dryer, Wine Refrigerator, Water Softener Owned, Humidifier
- Laundry: Main Level, Multiple Locations
Features
- Cathedral Ceiling(s), Wet Bar, 1st Floor Bedroom, Walk-In Closet(s), Bookcases, Beamed Ceilings
- Flooring: Hardwood
- Basement: Finished,Full
- Number of fireplaces: 3
- Fireplace features: Family Room, Living Room, Basement
Interior area
- Total structure area: 0
- Total interior livable area: 8,854 sqft
Property
Parking
- Total spaces: 3
- Parking features: Asphalt, Circular Driveway, Garage Door Opener, Yes, Garage Owned, Attached, Garage
- Attached garage spaces: 3
- Has uncovered spaces: Yes
Accessibility
- Accessibility features: No Disability Access
Features
- Stories: 2
- Patio & porch: Patio
- Has view: Yes
- View description: Water, Back of Property
- Water view: Water,Back of Property
- Waterfront features: Pond
Lot
- Size: 2.19 Acres
- Features: Landscaped
Details
- Parcel number: 0916452005
- Special conditions: List Broker Must Accompany
- Other equipment: Water-Softener Owned, Sump Pump
Construction
Type & style
- Home type: SingleFamily
- Architectural style: Traditional
- Property subtype: Single Family Residence
Materials
- Brick, Stone
- Foundation: Concrete Perimeter
- Roof: Slate
Condition
- New construction: No
- Year built: 1998
Utilities & green energy
- Electric: Circuit Breakers
- Sewer: Septic Tank
- Water: Well
Community & HOA
Community
- Features: Lake, Curbs, Street Paved
- Security: Security System, Carbon Monoxide Detector(s)
- Subdivision: Crane Road Estates
HOA
- Has HOA: Yes
- Services included: Other
- HOA fee: $3,472 annually
Location
- Region: St Charles
Financial & listing details
- Price per square foot: $294/sqft
- Tax assessed value: $2,039,124
- Annual tax amount: $47,582
- Date on market: 2/9/2026
- Ownership: Fee Simple w/ HO Assn.
Estimated market value
Not available
Estimated sales range
Not available
Not available
Price history
Price history
| Date | Event | Price |
|---|---|---|
| 2/9/2026 | Listed for sale | $2,600,000$294/sqft |
Source: | ||
| 11/5/2025 | Listing removed | $2,600,000$294/sqft |
Source: | ||
| 9/26/2025 | Price change | $2,600,000-3.7%$294/sqft |
Source: | ||
| 9/19/2025 | Listed for sale | $2,700,000$305/sqft |
Source: | ||
| 9/19/2025 | Listing removed | $2,700,000$305/sqft |
Source: | ||
| 9/18/2025 | Price change | $2,700,000-3.6%$305/sqft |
Source: | ||
| 5/14/2025 | Listed for sale | $2,800,000+27.6%$316/sqft |
Source: | ||
| 9/17/2021 | Listing removed | -- |
Source: | ||
| 7/9/2020 | Listed for sale | $2,195,000-4.6%$248/sqft |
Source: @properties #10763221 Report a problem | ||
| 6/16/2016 | Sold | $2,300,000-4%$260/sqft |
Source: | ||
| 6/7/2016 | Pending sale | $2,395,000$270/sqft |
Source: Coldwell Banker Residential Brokerage - St Charles #09249901 Report a problem | ||
| 6/7/2016 | Listed for sale | $2,395,000+1014%$270/sqft |
Source: Coldwell Banker Residential Brokerage - St Charles #09249901 Report a problem | ||
| 3/25/1998 | Sold | $215,000$24/sqft |
Source: Public Record Report a problem | ||
Public tax history
Public tax history
| Year | Property taxes | Tax assessment |
|---|---|---|
| 2024 | $48,883 +4.3% | $679,708 +11.7% |
| 2023 | $46,879 +4.6% | $608,349 +6.1% |
| 2022 | $44,815 +5% | $573,211 +4.9% |
| 2021 | $42,663 +4.8% | $546,384 +1.9% |
| 2020 | $40,721 +1.8% | $536,196 +2% |
| 2019 | $40,015 -14.8% | $525,579 -11.3% |
| 2018 | $46,988 +1.4% | $592,256 -1.3% |
| 2017 | $46,344 +9.6% | $600,216 +21% |
| 2016 | $42,285 | $496,131 +51.6% |
| 2015 | -- | $327,265 +9.3% |
| 2014 | -- | $299,471 -1% |
| 2013 | -- | $302,466 -10.8% |
| 2012 | -- | $338,956 -15.8% |
| 2011 | -- | $402,325 -6.2% |
| 2010 | -- | $428,776 -3.3% |
| 2009 | -- | $443,337 -1.4% |
| 2008 | -- | $449,732 +8.2% |
| 2007 | -- | $415,593 +2.5% |
| 2006 | -- | $405,305 +5.7% |
| 2005 | -- | $383,424 +4.6% |
| 2004 | -- | $366,557 +14.9% |
| 2003 | -- | $319,022 +1.2% |
| 2002 | -- | $315,348 +2.2% |
| 2001 | -- | $308,626 -0.2% |
| 2000 | -- | $309,168 |
Find assessor info on the county website
BuyAbility℠ payment
Est. payment
$18,355/mo
Principal & interest
$13408
Property taxes
$4658
HOA Fees
$289
Climate risks
Neighborhood: 60175
Nearby schools
GreatSchools rating
- 9/10Wild Rose Elementary SchoolGrades: K-5Distance: 1.3 mi
- 9/10Thompson Middle SchoolGrades: 6-8Distance: 2.2 mi
- 8/10St Charles North High SchoolGrades: 9-12Distance: 0.6 mi
Schools provided by the listing agent
- Elementary: Wild Rose Elementary School
- Middle: Thompson Middle School
- High: St Charles North High School
- District: 303
Source: MRED as distributed by MLS GRID. This data may not be complete. We recommend contacting the local school district to confirm school assignments for this home.
