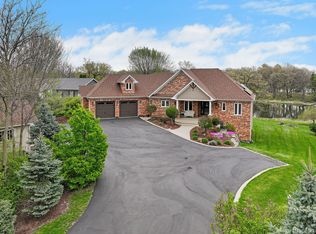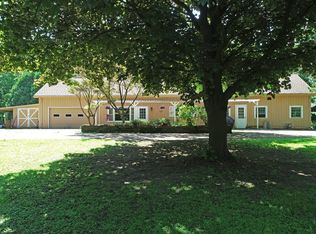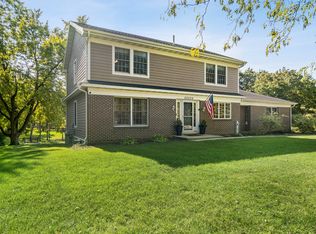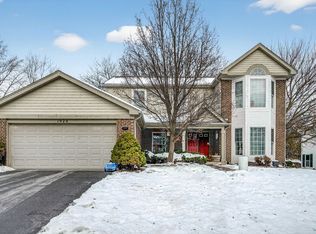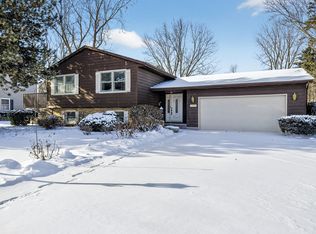Ranch-Style Retreat on 1.7 Acres in West Dundee. A rare opportunity to own a home that blends value, luxury, and potential all in one. Enjoy breathtaking pond views, a circular driveway, and a light-filled open layout designed for comfortable living. The chef's kitchen features 42" white cabinets, stainless steel appliances, and a composite deck overlooking the water. Relax in the cozy family room with white-beam ceilings and a fireplace offering panoramic views of the yard. The private bedroom wing includes three spacious bedrooms and a spa-inspired primary suite with heated floors and a walk-in closet. The finished walkout basement adds a 4th bedroom, full bath, and bar-perfect for entertaining or extended stays. Complete with a 2.5-car garage and serene surroundings, this home delivers endless potential. With the right vision, it could become your dream home. Schedule your private tour today!
Active
Price cut: $26K (12/16)
$499,000
36W340 Huntley Rd, Dundee, IL 60118
4beds
3,900sqft
Est.:
Single Family Residence
Built in 1987
1.76 Acres Lot
$-- Zestimate®
$128/sqft
$-- HOA
What's special
Private bedroom wingWhite-beam ceilingsPond viewsCozy family roomLight-filled open layoutFinished walkout basementCircular driveway
- 80 days |
- 6,218 |
- 394 |
Likely to sell faster than
Zillow last checked: 8 hours ago
Listing updated: December 21, 2025 at 10:06pm
Listing courtesy of:
Diego Valdes 847-757-2011,
Midwest Real Estate Brokerage LLC
Source: MRED as distributed by MLS GRID,MLS#: 12513802
Tour with a local agent
Facts & features
Interior
Bedrooms & bathrooms
- Bedrooms: 4
- Bathrooms: 3
- Full bathrooms: 3
Rooms
- Room types: Recreation Room, Foyer, Storage, Walk In Closet, Kitchen
Primary bedroom
- Features: Flooring (Wood Laminate), Window Treatments (Blinds), Bathroom (Full, Double Sink, Shower Only)
- Level: Main
- Area: 240 Square Feet
- Dimensions: 16X15
Bedroom 2
- Features: Flooring (Wood Laminate), Window Treatments (Blinds)
- Level: Main
- Area: 156 Square Feet
- Dimensions: 13X12
Bedroom 3
- Features: Flooring (Wood Laminate), Window Treatments (Blinds)
- Level: Main
- Area: 120 Square Feet
- Dimensions: 12X10
Bedroom 4
- Features: Flooring (Wood Laminate), Window Treatments (Blinds)
- Level: Basement
- Area: 180 Square Feet
- Dimensions: 18X10
Dining room
- Features: Flooring (Wood Laminate), Window Treatments (Blinds)
- Level: Main
- Area: 143 Square Feet
- Dimensions: 13X11
Family room
- Features: Flooring (Wood Laminate), Window Treatments (Blinds)
- Level: Main
- Area: 300 Square Feet
- Dimensions: 20X15
Foyer
- Features: Flooring (Porcelain Tile)
- Level: Main
- Area: 90 Square Feet
- Dimensions: 10X9
Kitchen
- Features: Kitchen (Eating Area-Table Space, Island, Granite Counters, Updated Kitchen), Flooring (Wood Laminate)
- Level: Main
- Area: 187 Square Feet
- Dimensions: 17X11
Kitchen 2nd
- Features: Flooring (Wood Laminate), Window Treatments (Blinds)
- Level: Basement
- Area: 252 Square Feet
- Dimensions: 21X12
Laundry
- Features: Flooring (Wood Laminate)
- Level: Main
- Area: 35 Square Feet
- Dimensions: 7X5
Living room
- Features: Flooring (Wood Laminate), Window Treatments (Blinds)
- Level: Main
- Area: 195 Square Feet
- Dimensions: 15X13
Recreation room
- Features: Flooring (Wood Laminate), Window Treatments (Blinds)
- Level: Basement
- Area: 315 Square Feet
- Dimensions: 21X15
Storage
- Features: Flooring (Other)
- Level: Basement
- Area: 575 Square Feet
- Dimensions: 25X23
Walk in closet
- Features: Flooring (Wood Laminate)
- Level: Main
- Area: 55 Square Feet
- Dimensions: 11X5
Heating
- Natural Gas, Forced Air, Baseboard, Sep Heating Systems - 2+
Cooling
- Central Air
Appliances
- Included: Range, Microwave, Dishwasher, Refrigerator, Washer, Dryer, Stainless Steel Appliance(s), Front Controls on Range/Cooktop, Gas Oven
- Laundry: Main Level, Sink
Features
- 1st Floor Bedroom, In-Law Floorplan, 1st Floor Full Bath, Built-in Features, Walk-In Closet(s), Beamed Ceilings, Open Floorplan, Granite Counters, Separate Dining Room
- Flooring: Hardwood, Laminate, Carpet, Wood
- Doors: Sliding Doors, Panel Door(s), Storm Door(s)
- Windows: Screens, Drapes
- Basement: Finished,Exterior Entry,Egress Window,Rec/Family Area,Sleeping Area,Storage Space,Full,Walk-Out Access
- Attic: Unfinished
- Number of fireplaces: 1
- Fireplace features: Wood Burning, Attached Fireplace Doors/Screen, Gas Starter, Family Room
Interior area
- Total structure area: 0
- Total interior livable area: 3,900 sqft
Property
Parking
- Total spaces: 2.5
- Parking features: Asphalt, Circular Driveway, Side Driveway, Garage Door Opener, Yes, Garage Owned, Attached, Garage
- Attached garage spaces: 2.5
- Has uncovered spaces: Yes
Accessibility
- Accessibility features: No Disability Access
Features
- Stories: 1
- Patio & porch: Deck, Patio
- Has view: Yes
- View description: Water, Back of Property
- Water view: Water,Back of Property
- Waterfront features: Pond, Waterfront
Lot
- Size: 1.76 Acres
- Dimensions: 154X508X152X494
- Features: Landscaped, Mature Trees
Details
- Additional structures: None
- Parcel number: 0317251003
- Special conditions: None
- Other equipment: Water-Softener Owned, Ceiling Fan(s), Sump Pump
Construction
Type & style
- Home type: SingleFamily
- Architectural style: Ranch
- Property subtype: Single Family Residence
Materials
- Aluminum Siding, Stone
- Foundation: Concrete Perimeter
- Roof: Asphalt
Condition
- New construction: No
- Year built: 1987
Details
- Builder model: Ranch
Utilities & green energy
- Electric: 200+ Amp Service
- Sewer: Septic Tank
- Water: Well
Community & HOA
Community
- Features: Lake, Street Paved
- Security: Carbon Monoxide Detector(s)
HOA
- Services included: None
Location
- Region: Dundee
Financial & listing details
- Price per square foot: $128/sqft
- Tax assessed value: $481,050
- Annual tax amount: $11,365
- Date on market: 11/8/2025
- Ownership: Fee Simple
Estimated market value
Not available
Estimated sales range
Not available
Not available
Price history
Price history
| Date | Event | Price |
|---|---|---|
| 12/16/2025 | Price change | $499,000-5%$128/sqft |
Source: | ||
| 11/8/2025 | Listed for sale | $525,000-7.1%$135/sqft |
Source: | ||
| 7/9/2025 | Listing removed | $564,999$145/sqft |
Source: | ||
| 6/6/2025 | Listed for sale | $564,999$145/sqft |
Source: | ||
| 6/2/2025 | Listing removed | $564,999$145/sqft |
Source: | ||
Public tax history
Public tax history
| Year | Property taxes | Tax assessment |
|---|---|---|
| 2024 | $11,365 +4.8% | $160,350 +11.1% |
| 2023 | $10,850 +39.2% | $144,277 +42.4% |
| 2022 | $7,792 +2.8% | $101,294 +5.9% |
Find assessor info on the county website
BuyAbility℠ payment
Est. payment
$3,460/mo
Principal & interest
$2391
Property taxes
$894
Home insurance
$175
Climate risks
Neighborhood: 60118
Nearby schools
GreatSchools rating
- 5/10Liberty Elementary SchoolGrades: PK-5Distance: 0.4 mi
- 6/10Dundee Middle SchoolGrades: 6-8Distance: 1.5 mi
- 8/10Harry D Jacobs High SchoolGrades: 9-12Distance: 3.5 mi
Schools provided by the listing agent
- Elementary: Liberty Elementary School
- Middle: Dundee Middle School
- High: H D Jacobs High School
- District: 300
Source: MRED as distributed by MLS GRID. This data may not be complete. We recommend contacting the local school district to confirm school assignments for this home.
- Loading
- Loading
