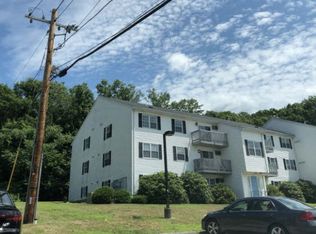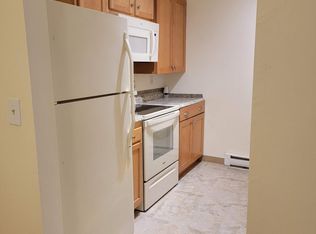HIGHEST AND BEST BY FRIDAY 10/27/17 AT 2PM. AMAZING VIEWS AND SUNSETS!! Spacious 2 bedroom condo unit at Ballard Woods. Features include... Fully appliances, galley kitchen, dining area with hardwood floors that opens up to the living room. From here you can enjoy some incredible City views as well as amazing sunsets. The master bedroom has its own walk-in closet as well as a master bath. The main bath also has a laundry closet so you don't have to take your laundry elsewhere. The unit does need some minor touch ups, otherwise its a great value at this price. The location offers easy access to shopping, just minutes to Walk-Mart and the Shoppes at Blackstone. Hop on the Mass Pike and be in Boston in about an hour. Rt. 146, 20. I-290, they're all right there.
This property is off market, which means it's not currently listed for sale or rent on Zillow. This may be different from what's available on other websites or public sources.

