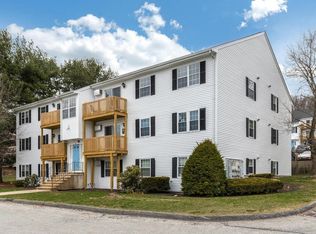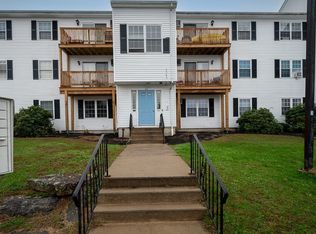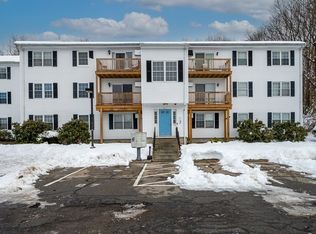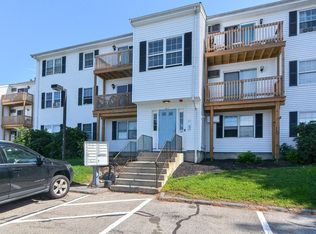Beautiful 2 bedroom, 2 bath Condo in great commuter location! UPDATED MOVE IN READY 1st Floor unit, features newer windows, new carpet & flooring, master bedroom with full bathroom and walk-in closet, Updated kitchen with modern cabinets, Quartz countertops and newer stainless steel appliances. Entire unit has been freshly painted, In-unit laundry with connections for washer & dryer. Wall A/C about 3yrs old, new light fixtures in kitchen and dining area, new moulding throughout the unit. Easy access to Route 146, 290 & Mass Pike. Close proximity to Holy Cross College, Walmart & minutes away from the Shoppes at Blackstone Valley.
This property is off market, which means it's not currently listed for sale or rent on Zillow. This may be different from what's available on other websites or public sources.



