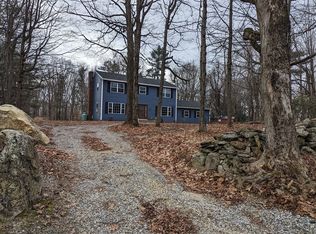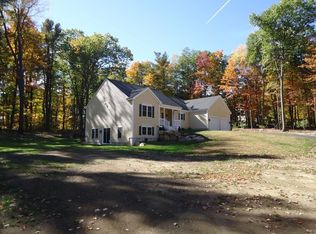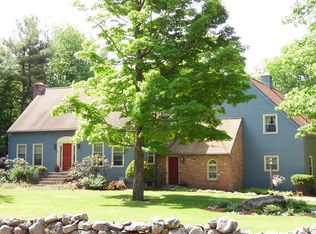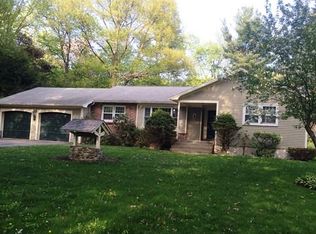NEW CONSTRUCTION: The Applewood building plan allows for a flexible floor plan. The desirable open space flows from entry to formal living room to dining room with crown molding and shadow box walls to the kitchen with island and granite counter and pantry. The family room offers vaulted ceiling and gas fireplace. The home office space is a must have with today's home owners. Convenient half bath with laundry completes the main level. Upstairs, you will find all 4 bedrooms including the master suite with walk-in closet, master bath with dual vanities and 3x4 tile shower. Town water & town sewer. Located just minutes from Route 2 for easy commuting. Enjoy the perks of new construction and build your dream home to your style/taste.
This property is off market, which means it's not currently listed for sale or rent on Zillow. This may be different from what's available on other websites or public sources.



