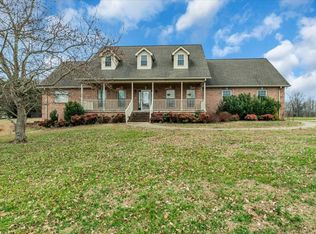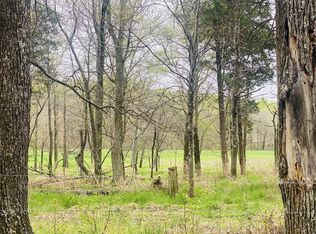Closed
$735,000
3699 Thomasville Rd, Chapmansboro, TN 37035
3beds
4,662sqft
Single Family Residence, Residential
Built in 2005
5.01 Acres Lot
$786,800 Zestimate®
$158/sqft
$3,237 Estimated rent
Home value
$786,800
$740,000 - $834,000
$3,237/mo
Zestimate® history
Loading...
Owner options
Explore your selling options
What's special
Pending Home Sale... Still Showing this amazing home. There is a 48 hour Right of Refusal. Priced below recent appraisal of $790,000--5 Car Detached Garage!! Centrally located between Nashville and Clarksville (35 min),this is your home on 5 acres with a pond. You must see this property. Pictures do no do it justice!! 15 minute drive to boating, fishing or skiing at Cheatham Lock and Dam or Sycamore Recreational Area. Hiking trails/parks are 15-25 mins away (Beaman Park Nature Center, Cumberland River Bicentennial Trail and Riverbluff Park). Walk in to custom finishes throughout the house: corian countertops, stainless appliances, stone fireplaces and a Florida room overlooking the patio. Huge entertaining area downstairs with a full wet bar and AV room. Office area is being used as a 4th bedroom. Septic tank pumped and inspected recently. Cumberland Connect/ Fiber is available
Zillow last checked: 8 hours ago
Listing updated: December 21, 2023 at 05:28pm
Listing Provided by:
Michele Payne 615-975-1248,
Benchmark Realty, LLC
Bought with:
Alisha Duncan, 315276
24 Realty
Source: RealTracs MLS as distributed by MLS GRID,MLS#: 2562105
Facts & features
Interior
Bedrooms & bathrooms
- Bedrooms: 3
- Bathrooms: 3
- Full bathrooms: 3
- Main level bedrooms: 3
Bedroom 1
- Area: 252 Square Feet
- Dimensions: 18x14
Bedroom 2
- Area: 168 Square Feet
- Dimensions: 12x14
Bedroom 3
- Area: 120 Square Feet
- Dimensions: 12x10
Bonus room
- Features: Wet Bar
- Level: Wet Bar
- Area: 480 Square Feet
- Dimensions: 32x15
Dining room
- Features: Formal
- Level: Formal
- Area: 144 Square Feet
- Dimensions: 12x12
Kitchen
- Features: Pantry
- Level: Pantry
- Area: 252 Square Feet
- Dimensions: 18x14
Living room
- Area: 396 Square Feet
- Dimensions: 22x18
Heating
- Central
Cooling
- Central Air, Electric
Appliances
- Included: Dishwasher, Disposal, Dryer, Microwave, Refrigerator, Washer, Double Oven, Electric Oven, Electric Range
Features
- Primary Bedroom Main Floor
- Flooring: Carpet, Concrete, Wood, Tile
- Basement: Finished
- Number of fireplaces: 2
- Fireplace features: Living Room
Interior area
- Total structure area: 4,662
- Total interior livable area: 4,662 sqft
- Finished area above ground: 2,672
- Finished area below ground: 1,990
Property
Parking
- Total spaces: 8
- Parking features: Attached/Detached
- Garage spaces: 8
Features
- Levels: Two
- Stories: 1
- Patio & porch: Patio
- Waterfront features: Pond
Lot
- Size: 5.01 Acres
- Features: Rolling Slope
Details
- Parcel number: 018 00504 000
- Special conditions: Standard
Construction
Type & style
- Home type: SingleFamily
- Property subtype: Single Family Residence, Residential
Materials
- Brick
Condition
- New construction: No
- Year built: 2005
Utilities & green energy
- Sewer: Septic Tank
- Water: Public
- Utilities for property: Electricity Available, Water Available
Community & neighborhood
Security
- Security features: Security System, Smoke Detector(s)
Location
- Region: Chapmansboro
- Subdivision: Rural
Price history
| Date | Event | Price |
|---|---|---|
| 12/21/2023 | Sold | $735,000-2%$158/sqft |
Source: | ||
| 11/16/2023 | Contingent | $749,900$161/sqft |
Source: | ||
| 10/26/2023 | Listed for sale | $749,900-3.2%$161/sqft |
Source: | ||
| 8/26/2023 | Contingent | $774,900$166/sqft |
Source: | ||
| 8/22/2023 | Listed for sale | $774,900$166/sqft |
Source: | ||
Public tax history
| Year | Property taxes | Tax assessment |
|---|---|---|
| 2025 | $3,385 +11.4% | $175,550 |
| 2024 | $3,039 +7.7% | $175,550 +77.2% |
| 2023 | $2,821 +5.8% | $99,075 |
Find assessor info on the county website
Neighborhood: 37035
Nearby schools
GreatSchools rating
- 6/10Sycamore Middle SchoolGrades: 5-8Distance: 4.2 mi
- 7/10Sycamore High SchoolGrades: 9-12Distance: 4.3 mi
- 7/10Pleasant View Elementary SchoolGrades: PK-4Distance: 5 mi
Schools provided by the listing agent
- Elementary: Pleasant View Elementary
- Middle: Sycamore Middle School
- High: Sycamore High School
Source: RealTracs MLS as distributed by MLS GRID. This data may not be complete. We recommend contacting the local school district to confirm school assignments for this home.
Get a cash offer in 3 minutes
Find out how much your home could sell for in as little as 3 minutes with a no-obligation cash offer.
Estimated market value$786,800
Get a cash offer in 3 minutes
Find out how much your home could sell for in as little as 3 minutes with a no-obligation cash offer.
Estimated market value
$786,800

