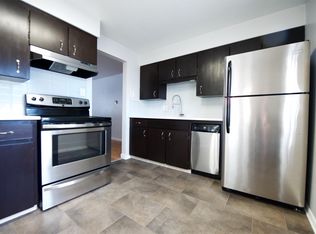Sold for $805,762
$805,762
3699 Teller Street, Wheat Ridge, CO 80033
3beds
2,215sqft
Single Family Residence
Built in 1954
0.46 Acres Lot
$776,900 Zestimate®
$364/sqft
$3,069 Estimated rent
Home value
$776,900
$730,000 - $831,000
$3,069/mo
Zestimate® history
Loading...
Owner options
Explore your selling options
What's special
Stunning single level home in Wheat Ridge, with garage / workshop, incredibly close to shops, restaurants and more! This amazing find in Wheat Ridge offers everything you want, along with a workshop and almost half acre lot! The front yard is set back with a circular drive, offering more than enough room for an additional garage or carport, or just parking cars and RVs. Inside, the living room offers a warm welcome with '50's charm, Frank Lloyd Wright-inspired architecture, updated styling and refinished wood floors. The kitchen has been completely updated and redone (2024) with double pantry and luxury laminate countertops. The family room has a gas fireplace making those winter nights warm, but also kept warm with updated windows (2023), along with new paint throughout the interior. Three bedrooms have updated flooring, along with updated bathrooms including new showers, vanities and other features (2024). The backyard includes a lot to love, with the rest of the almost half acre lot that, per conversations with city (Buyer to confirm), can be split to build an additional duplex and/or house. The detached garage is expansive and includes parking for cars, along with a workshop that includes 220 electrical and may be heated. The property includes a irrigation well permit (no pump) along with a Tesla solar system that can be paid off at closing or converted to Buyer's name. Thinking you couldn't ask for more in this home, you'd be pleasantly surprised to know most systems and features have also been updated! A new furnace / AC was installed in 2023, garage doors put on in 2022, sewer line replaced from kitchen to Teller Street in 2023 / 2024, ducts were cleaned in late 2024, gutter guard protection added in 2022, full attic was insulated in 2023, electrical panel replaced in 2025, and more. Property appraised at $910,000 on April 3rd, 2024 (see supplements for report). Don't miss this property!
Zillow last checked: 8 hours ago
Listing updated: April 17, 2025 at 03:42pm
Listed by:
Beth Anne Demeter 720-320-1150 BethAnne.Demeter@gmail.com,
Sellstate ACE Realty
Bought with:
Valli Crockett, 100065600
Bergen Peak Realty
Source: REcolorado,MLS#: 3335782
Facts & features
Interior
Bedrooms & bathrooms
- Bedrooms: 3
- Bathrooms: 2
- Full bathrooms: 2
- Main level bathrooms: 2
- Main level bedrooms: 3
Primary bedroom
- Level: Main
Bedroom
- Level: Main
Bedroom
- Level: Main
Primary bathroom
- Level: Main
Bathroom
- Level: Main
Bonus room
- Description: Small Room Off Main Entrance - Could Be Office
- Level: Main
Dining room
- Description: Toward Back Of Living Room
- Level: Main
Family room
- Description: Gorgeous Gas Fireplace
- Level: Main
Kitchen
- Description: Recently Fully Redone!
- Level: Main
Laundry
- Level: Main
Living room
- Level: Main
Heating
- Forced Air
Cooling
- Central Air
Appliances
- Included: Cooktop, Dishwasher, Disposal, Dryer, Oven, Refrigerator, Washer
- Laundry: In Unit
Features
- Ceiling Fan(s), Eat-in Kitchen, High Speed Internet, Laminate Counters, No Stairs, Open Floorplan, Pantry, Primary Suite
- Flooring: Tile, Wood
- Windows: Double Pane Windows
- Has basement: No
- Number of fireplaces: 1
- Fireplace features: Family Room, Gas
Interior area
- Total structure area: 2,215
- Total interior livable area: 2,215 sqft
- Finished area above ground: 2,215
Property
Parking
- Total spaces: 8
- Parking features: Circular Driveway
- Garage spaces: 2
- Has uncovered spaces: Yes
- Details: Off Street Spaces: 6
Features
- Levels: One
- Stories: 1
- Patio & porch: Patio
- Exterior features: Dog Run, Fire Pit, Garden, Private Yard, Rain Gutters
- Fencing: Full
Lot
- Size: 0.46 Acres
- Features: Many Trees, Near Public Transit
Details
- Parcel number: 210096
- Special conditions: Standard
Construction
Type & style
- Home type: SingleFamily
- Property subtype: Single Family Residence
Materials
- Stucco
- Roof: Composition
Condition
- Year built: 1954
Utilities & green energy
- Sewer: Public Sewer
- Water: Public
Community & neighborhood
Security
- Security features: Carbon Monoxide Detector(s), Smoke Detector(s)
Location
- Region: Wheat Ridge
- Subdivision: Barths
Other
Other facts
- Listing terms: Cash,Conventional,FHA,Jumbo,VA Loan
- Ownership: Individual
- Road surface type: Paved
Price history
| Date | Event | Price |
|---|---|---|
| 4/17/2025 | Sold | $805,762-0.2%$364/sqft |
Source: | ||
| 3/13/2025 | Pending sale | $807,500$365/sqft |
Source: | ||
| 2/27/2025 | Price change | $807,500-5%$365/sqft |
Source: | ||
| 1/24/2025 | Listed for sale | $850,000+98.1%$384/sqft |
Source: | ||
| 8/15/2017 | Sold | $429,000$194/sqft |
Source: YOUR CASTLE REAL ESTATE solds #7486992_80033 Report a problem | ||
Public tax history
| Year | Property taxes | Tax assessment |
|---|---|---|
| 2024 | $17 -5.5% | $195 |
| 2023 | $18 +1.6% | $195 -3.9% |
| 2022 | $18 +0.5% | $203 |
Find assessor info on the county website
Neighborhood: 80033
Nearby schools
GreatSchools rating
- 5/10Stevens Elementary SchoolGrades: PK-5Distance: 0.4 mi
- 5/10Everitt Middle SchoolGrades: 6-8Distance: 1.6 mi
- 7/10Wheat Ridge High SchoolGrades: 9-12Distance: 1.5 mi
Schools provided by the listing agent
- Elementary: Stevens
- Middle: Everitt
- High: Wheat Ridge
- District: Jefferson County R-1
Source: REcolorado. This data may not be complete. We recommend contacting the local school district to confirm school assignments for this home.
Get a cash offer in 3 minutes
Find out how much your home could sell for in as little as 3 minutes with a no-obligation cash offer.
Estimated market value$776,900
Get a cash offer in 3 minutes
Find out how much your home could sell for in as little as 3 minutes with a no-obligation cash offer.
Estimated market value
$776,900
