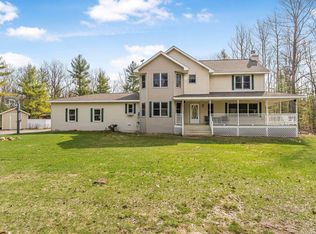Sold for $625,000
$625,000
3699 Perla Rd, Kingsley, MI 49649
5beds
2,598sqft
Single Family Residence
Built in 2000
2.57 Acres Lot
$633,800 Zestimate®
$241/sqft
$3,181 Estimated rent
Home value
$633,800
$558,000 - $716,000
$3,181/mo
Zestimate® history
Loading...
Owner options
Explore your selling options
What's special
Welcome to your perfect woodland retreat! Discover this stunning home nestled on 2.57 acres of wooded privacy, just 10 minutes from downtown Traverse City. The open floor plan welcomes you with cathedral ceilings and a modern island kitchen that’s perfect for gathering. The main level features brand-new windows, flooding the space with natural light. This thoughtfully designed home offers five bedrooms, three of which include ensuite bathrooms, and 2 of which have custom closets to maximize storage and style. Stay comfortable year-round with a heat pump, a stone fireplace, air conditioning, and a heated 3-car garage with epoxy flooring. The 32x48 pole barn, with a 14 ft door, provides ample room for your projects or toys, while the sprinkler system keeps your outdoor spaces vibrant and inviting. Located on a county road (privately maintained), this home blends modern living with the peace and quiet of nature—all just a short drive from everything Traverse City has to offer.
Zillow last checked: 8 hours ago
Listing updated: February 06, 2025 at 07:44am
Listed by:
Matthew Dakoske 231-941-4500,
REMAX Bayshore - Union St TC 231-941-4500
Bought with:
Weston Buchan, 6501369466
REO-TCRandolph-233022
Source: NGLRMLS,MLS#: 1930027
Facts & features
Interior
Bedrooms & bathrooms
- Bedrooms: 5
- Bathrooms: 3
- Full bathrooms: 1
- 3/4 bathrooms: 2
- Main level bathrooms: 1
- Main level bedrooms: 2
Primary bedroom
- Level: Main
- Area: 201.6
- Dimensions: 14.4 x 14
Bedroom 2
- Level: Main
- Area: 134.43
- Dimensions: 11.11 x 12.1
Bedroom 3
- Level: Upper
- Area: 180.93
- Dimensions: 16.3 x 11.1
Bedroom 4
- Level: Lower
- Area: 132.44
- Dimensions: 13.1 x 10.11
Primary bathroom
- Features: Private
Dining room
- Level: Main
- Area: 213.12
- Dimensions: 14.4 x 14.8
Family room
- Level: Lower
- Area: 222.56
- Dimensions: 20.8 x 10.7
Kitchen
- Level: Main
- Area: 107.36
- Dimensions: 7.11 x 15.1
Living room
- Level: Main
- Area: 267.18
- Dimensions: 14.6 x 18.3
Heating
- Forced Air, Propane, Fireplace(s)
Appliances
- Included: Refrigerator, Oven/Range, Dishwasher, Microwave, Water Softener Owned, Washer, Dryer, Exhaust Fan
- Laundry: Main Level
Features
- Cathedral Ceiling(s), Walk-In Closet(s), Other, Kitchen Island
- Flooring: Wood, Carpet
- Basement: Full
- Has fireplace: Yes
- Fireplace features: Wood Burning
Interior area
- Total structure area: 2,598
- Total interior livable area: 2,598 sqft
- Finished area above ground: 2,062
- Finished area below ground: 536
Property
Parking
- Total spaces: 3
- Parking features: Attached, Garage Door Opener, Paved, Asphalt
- Attached garage spaces: 3
- Has uncovered spaces: Yes
Accessibility
- Accessibility features: None
Features
- Levels: Two
- Stories: 2
- Patio & porch: Deck, Covered
- Exterior features: Sprinkler System, Other
- Waterfront features: None
Lot
- Size: 2.57 Acres
- Dimensions: 344 x 326
- Features: Wooded-Hardwoods, Metes and Bounds
Details
- Additional structures: Pole Building(s)
- Parcel number: 2801012001510
- Zoning description: Residential,Outbuildings Allowed
- Other equipment: Dish TV
Construction
Type & style
- Home type: SingleFamily
- Property subtype: Single Family Residence
Materials
- Frame, Vinyl Siding
- Roof: Asphalt
Condition
- New construction: No
- Year built: 2000
Utilities & green energy
- Sewer: Private Sewer
- Water: Private
Community & neighborhood
Community
- Community features: None
Location
- Region: Kingsley
- Subdivision: M & B, Vlg of Mayfield
HOA & financial
HOA
- Services included: None
Other
Other facts
- Listing agreement: Exclusive Right Sell
- Price range: $625K - $625K
- Listing terms: Conventional,Cash,VA Loan,FNMA
- Ownership type: Private Owner
- Road surface type: Gravel
Price history
| Date | Event | Price |
|---|---|---|
| 2/5/2025 | Sold | $625,000$241/sqft |
Source: | ||
| 1/13/2025 | Pending sale | $625,000$241/sqft |
Source: | ||
| 1/10/2025 | Listed for sale | $625,000+278.8%$241/sqft |
Source: | ||
| 7/1/2011 | Sold | $165,000$64/sqft |
Source: Agent Provided Report a problem | ||
| 9/4/2010 | Listed for sale | $165,000-2.9%$64/sqft |
Source: Real Estate One-tc Front #1718534 Report a problem | ||
Public tax history
| Year | Property taxes | Tax assessment |
|---|---|---|
| 2025 | $3,817 +5.1% | $254,700 +9.6% |
| 2024 | $3,631 +5% | $232,400 +8.9% |
| 2023 | $3,459 +2.9% | $213,500 +12.9% |
Find assessor info on the county website
Neighborhood: 49649
Nearby schools
GreatSchools rating
- 6/10Kingsley Area Middle SchoolGrades: 5-8Distance: 3.4 mi
- 5/10Kingsley Area High SchoolGrades: 9-12Distance: 4 mi
- 5/10Kingsley Area Elementary SchoolGrades: PK-4Distance: 3.5 mi
Schools provided by the listing agent
- District: Kingsley Area Schools
Source: NGLRMLS. This data may not be complete. We recommend contacting the local school district to confirm school assignments for this home.
Get pre-qualified for a loan
At Zillow Home Loans, we can pre-qualify you in as little as 5 minutes with no impact to your credit score.An equal housing lender. NMLS #10287.
Sell for more on Zillow
Get a Zillow Showcase℠ listing at no additional cost and you could sell for .
$633,800
2% more+$12,676
With Zillow Showcase(estimated)$646,476
