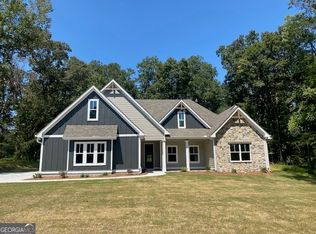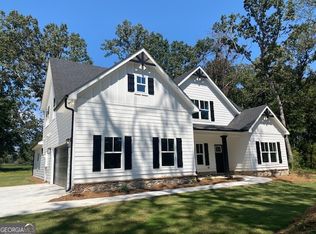Closed
$574,914
3699 Lovvorn Rd, Carrollton, GA 30117
4beds
2,901sqft
Single Family Residence
Built in 2025
4 Acres Lot
$576,900 Zestimate®
$198/sqft
$3,167 Estimated rent
Home value
$576,900
$508,000 - $658,000
$3,167/mo
Zestimate® history
Loading...
Owner options
Explore your selling options
What's special
THIS ONE IS GOING TO BE GORGEOUS! This plan has been re-worked for MAXIMUM living space and wonderful additions, such as a "friend's entrance" on the side, mud room, large laundry room, office area and huge pantry. Owner's Suite is on the MAIN LEVEL, Powder Room, Vaulted Family Room with fireplace, Nice Kitchen with Central Island and large dining area. Nice covered back patio that is the perfect retreat after a long day's work or have friend's over for the big game, as it's fully set up for a mounted TV. Upstairs you'll find a wonderful retreat with a LOFT AREA, large en-suite bedroom/bathroom and then 2 more secondary bedroom with a shared bathroom. There are designer finishes throughout this home, including a brick accent front and board/batten exterior accents. Mohwak REVwood flooring throughout the main level common area, along with hardwood staircase. ZONED HVAC and double paned windows make this home energy efficient for lower utility bills! SUPERB BUILDER WARRANTY with a 10 YEAR STRUCTURAL WARRANTY. We are Experienced Builders who stand behind our product 100%! This home in conveniently located to Carrollton, Bowdon and I-20 in a COUNTRY SETTING with NO HOA and NO RESTRICTIONS! Don't let this one get away.
Zillow last checked: 8 hours ago
Listing updated: December 15, 2025 at 12:12pm
Listed by:
Meri Suddeth 770-361-1681,
Metro West Realty Group LLC
Bought with:
Brandi Tillman, 417128
Tributary Real Estate Group
Source: GAMLS,MLS#: 10535437
Facts & features
Interior
Bedrooms & bathrooms
- Bedrooms: 4
- Bathrooms: 4
- Full bathrooms: 3
- 1/2 bathrooms: 1
- Main level bathrooms: 1
- Main level bedrooms: 1
Dining room
- Features: Separate Room
Kitchen
- Features: Kitchen Island
Heating
- Electric, Forced Air, Heat Pump
Cooling
- Central Air, Electric, Heat Pump, Zoned
Appliances
- Included: Dishwasher, Electric Water Heater, Microwave
- Laundry: Mud Room
Features
- Master On Main Level, Soaking Tub, Walk-In Closet(s)
- Flooring: Carpet, Other, Tile, Vinyl
- Windows: Double Pane Windows
- Basement: None
- Attic: Pull Down Stairs
- Number of fireplaces: 1
- Fireplace features: Family Room
- Common walls with other units/homes: No Common Walls
Interior area
- Total structure area: 2,901
- Total interior livable area: 2,901 sqft
- Finished area above ground: 2,901
- Finished area below ground: 0
Property
Parking
- Total spaces: 2
- Parking features: Attached, Garage, Garage Door Opener, Kitchen Level
- Has attached garage: Yes
Features
- Levels: Two
- Stories: 2
- Patio & porch: Deck, Patio
Lot
- Size: 4 Acres
- Features: None
Details
- Parcel number: 041 0028
Construction
Type & style
- Home type: SingleFamily
- Architectural style: Traditional
- Property subtype: Single Family Residence
Materials
- Concrete
- Foundation: Slab
- Roof: Composition
Condition
- New Construction
- New construction: Yes
- Year built: 2025
Details
- Warranty included: Yes
Utilities & green energy
- Sewer: Septic Tank
- Water: Public
- Utilities for property: Electricity Available
Green energy
- Energy efficient items: Insulation
Community & neighborhood
Security
- Security features: Security System
Community
- Community features: None
Location
- Region: Carrollton
- Subdivision: Lovvorn Estates
HOA & financial
HOA
- Has HOA: No
- Services included: None
Other
Other facts
- Listing agreement: Exclusive Right To Sell
- Listing terms: Conventional,FHA,USDA Loan,VA Loan
Price history
| Date | Event | Price |
|---|---|---|
| 12/9/2025 | Sold | $574,914$198/sqft |
Source: | ||
| 9/29/2025 | Pending sale | $574,914$198/sqft |
Source: | ||
| 6/3/2025 | Listed for sale | $574,914$198/sqft |
Source: | ||
Public tax history
Tax history is unavailable.
Neighborhood: 30117
Nearby schools
GreatSchools rating
- 7/10Bowdon Elementary SchoolGrades: PK-5Distance: 5.2 mi
- 7/10Bowdon Middle SchoolGrades: 6-8Distance: 2.6 mi
- 8/10Bowdon High SchoolGrades: 9-12Distance: 5.1 mi
Schools provided by the listing agent
- Elementary: Bowdon
- Middle: Bowdon
- High: Bowdon
Source: GAMLS. This data may not be complete. We recommend contacting the local school district to confirm school assignments for this home.
Get a cash offer in 3 minutes
Find out how much your home could sell for in as little as 3 minutes with a no-obligation cash offer.
Estimated market value$576,900
Get a cash offer in 3 minutes
Find out how much your home could sell for in as little as 3 minutes with a no-obligation cash offer.
Estimated market value
$576,900

