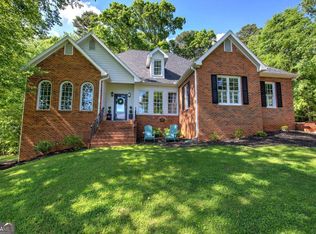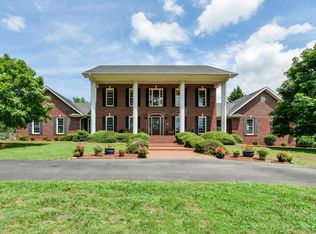Closed
$580,000
3699 Highway 140, Rydal, GA 30171
4beds
2,985sqft
Single Family Residence
Built in 1997
5.47 Acres Lot
$622,100 Zestimate®
$194/sqft
$2,981 Estimated rent
Home value
$622,100
$560,000 - $691,000
$2,981/mo
Zestimate® history
Loading...
Owner options
Explore your selling options
What's special
This is the 4-sided, Low Maintenance, brick ranch home on 5.474 acres with full partially finished basement you have been waiting for! You won't be disappointed as fabulous, park like setting and winding driveway with mature landscaping makes for a picturesque view of Pine Log Mountain. Enjoy this open floorplan with formal dining room, office area, large great room with fireplace , and the back deck overlooks your beautiful, private acreage! Spacious primary suite includes huge walk-in closet & double vanities. Split bedroom plan offers you privacy. Fabulous kitchen with custom cabinets, breakfast bar, eat-in kitchen area and large mud room with shelving & lots of storage space. Lovely covered breezeway takes you to the patio area and XL detached garage. You also have a boat door & additional parking in basement for boat & lake toys as minutes to Lake Allatoona. Plenty of room for an in law suite as bath & bedroom are finished downstairs plus huge bonus & workshop area. Wonderful location convenient to 411, 41, 75, Lake Allatoona, Canton, Cartersville, & Adairsville. Fabulous country living! Enjoy your country front porch perfect for porch rockers and swing. 4 bedrooms, 3 Baths and Huge partially finished Room would be perfect for kitchen/living room for In-Law Suite as plumbed already. New Roof in 2024, AC Unit Less than a yr and Hot Water heater 2 yrs old. Hardwoods shine in Dining room, Den and kitchen area!
Zillow last checked: 8 hours ago
Listing updated: September 13, 2024 at 10:13am
Listed by:
Doreen Wanco 404-925-5011,
Atlanta Communities
Bought with:
Angela McCanham, 397574
Atlanta Communities
Source: GAMLS,MLS#: 10354517
Facts & features
Interior
Bedrooms & bathrooms
- Bedrooms: 4
- Bathrooms: 3
- Full bathrooms: 3
- Main level bathrooms: 2
- Main level bedrooms: 3
Kitchen
- Features: Breakfast Bar, Breakfast Room, Kitchen Island, Pantry
Heating
- Central, Electric, Heat Pump
Cooling
- Ceiling Fan(s), Central Air, Electric, Heat Pump
Appliances
- Included: Dishwasher, Electric Water Heater, Microwave, Refrigerator
- Laundry: Mud Room
Features
- Double Vanity, Master On Main Level, Split Bedroom Plan, Walk-In Closet(s)
- Flooring: Carpet, Hardwood
- Windows: Double Pane Windows
- Basement: Bath Finished,Boat Door,Daylight,Exterior Entry,Full
- Attic: Pull Down Stairs
- Number of fireplaces: 1
- Fireplace features: Factory Built, Gas Log, Living Room
- Common walls with other units/homes: No Common Walls
Interior area
- Total structure area: 2,985
- Total interior livable area: 2,985 sqft
- Finished area above ground: 2,055
- Finished area below ground: 930
Property
Parking
- Parking features: Detached, Garage, Garage Door Opener, Kitchen Level, Side/Rear Entrance
- Has garage: Yes
Features
- Levels: One
- Stories: 1
- Patio & porch: Deck, Patio
- Exterior features: Garden
- Has view: Yes
- View description: Mountain(s)
- Body of water: None
Lot
- Size: 5.47 Acres
- Features: Pasture, Private
- Residential vegetation: Wooded
Details
- Additional structures: Garage(s)
- Parcel number: 01040321010
- Other equipment: Satellite Dish
Construction
Type & style
- Home type: SingleFamily
- Architectural style: Brick 4 Side,Ranch,Traditional
- Property subtype: Single Family Residence
Materials
- Vinyl Siding
- Roof: Composition
Condition
- Resale
- New construction: No
- Year built: 1997
Utilities & green energy
- Sewer: Septic Tank
- Water: Public
- Utilities for property: Cable Available, Electricity Available, High Speed Internet, Underground Utilities, Water Available
Green energy
- Energy efficient items: Insulation, Roof, Thermostat, Water Heater
Community & neighborhood
Security
- Security features: Carbon Monoxide Detector(s), Smoke Detector(s)
Community
- Community features: None
Location
- Region: Rydal
- Subdivision: None
HOA & financial
HOA
- Has HOA: No
- Services included: Other
Other
Other facts
- Listing agreement: Exclusive Right To Sell
- Listing terms: 1031 Exchange,Conventional,FHA,VA Loan
Price history
| Date | Event | Price |
|---|---|---|
| 9/13/2024 | Sold | $580,000-3.3%$194/sqft |
Source: | ||
| 8/14/2024 | Pending sale | $599,900$201/sqft |
Source: | ||
| 8/7/2024 | Listed for sale | $599,900$201/sqft |
Source: | ||
Public tax history
| Year | Property taxes | Tax assessment |
|---|---|---|
| 2024 | $4,053 +67.4% | $173,199 +19.5% |
| 2023 | $2,421 -16.5% | $144,928 +0.1% |
| 2022 | $2,899 +41.8% | $144,761 +35.3% |
Find assessor info on the county website
Neighborhood: 30171
Nearby schools
GreatSchools rating
- 7/10Pine Log Elementary SchoolGrades: PK-5Distance: 2.8 mi
- 6/10Adairsville Middle SchoolGrades: 6-8Distance: 12 mi
- 7/10Adairsville High SchoolGrades: 9-12Distance: 12.4 mi
Schools provided by the listing agent
- Elementary: Pine Log
- Middle: Adairsville
- High: Adairsville
Source: GAMLS. This data may not be complete. We recommend contacting the local school district to confirm school assignments for this home.
Get a cash offer in 3 minutes
Find out how much your home could sell for in as little as 3 minutes with a no-obligation cash offer.
Estimated market value$622,100
Get a cash offer in 3 minutes
Find out how much your home could sell for in as little as 3 minutes with a no-obligation cash offer.
Estimated market value
$622,100

