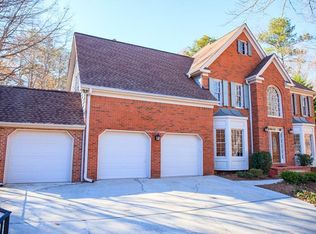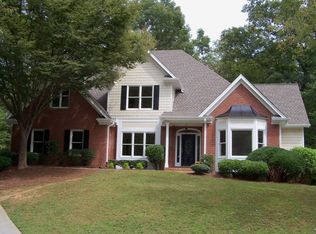Closed
$440,000
3699 Fowler Rdg, Douglasville, GA 30135
4beds
3,824sqft
Single Family Residence
Built in 1993
0.41 Acres Lot
$422,800 Zestimate®
$115/sqft
$2,462 Estimated rent
Home value
$422,800
$376,000 - $474,000
$2,462/mo
Zestimate® history
Loading...
Owner options
Explore your selling options
What's special
Step into your own private oasis, where nature and comfort blend seamlessly in this stunning home nestled within the sought-after Chapel Hills golf course community. From the moment you step onto the oversized back patio, youCOll be captivated by the breathtaking views of the lush woods and the serene sounds of a gentle running stream just beyond your backyard. Sip your morning coffee or unwind in the evening on the spacious screened-in porch, where you can fully immerse yourself in the beauty of your surroundingsCouninterrupted and forever preserved. Beyond the picturesque setting, this home offers the perfect balance of elegance and warmth. The main level boasts an expansive kitchen with granite countertops, a tile backsplash, and a breakfast nook that overlooks the peaceful landscape. Two custom fireplaces add charm to both the family and dining areas, while a formal sitting area provides additional space to gather and relax. Upstairs, the oversized primary suite features a private sitting area, a cozy fireplace, and triple bay windows framing the gorgeous wooded views. The en suite bath offers a spa-like retreat, and the conveniently located upstairs laundry makes daily living a breeze. Three additional bedrooms and another beautifully tiled full bath complete the second level. Downstairs, a partially finished basement provides an additional all-purpose roomCoperfect for a home office, media space, or playroom. ThereCOs also a dedicated gym room, fully furnished with workout equipment, making it easy to stay active without ever leaving home. The two-car garage offers plenty of storage, and just outside, a charming garden is already blooming with vibrant flowers, adding to the natural beauty of this outdoor paradise. As part of the Chapel Hills community, youCOll have access to resort-style amenities, including scenic walking trails, cascading waterfalls, a large community pool, tennis courts, a playground, and a clubhouse. Whether youCOre an avid golfer, a fitness enthusiast, or simply someone who loves being surrounded by nature, this home is truly one of a kind. DonCOt miss your chance to own this breathtaking retreatCoschedule your showing today!
Zillow last checked: 8 hours ago
Listing updated: May 12, 2025 at 07:18am
Listed by:
Makaila Parson 470-449-9562,
Atlanta Communities
Bought with:
Shay Brunson, 377091
BHGRE Metro Brokers
Source: GAMLS,MLS#: 10477655
Facts & features
Interior
Bedrooms & bathrooms
- Bedrooms: 4
- Bathrooms: 3
- Full bathrooms: 2
- 1/2 bathrooms: 1
Dining room
- Features: L Shaped
Kitchen
- Features: Breakfast Room
Heating
- Central
Cooling
- Central Air
Appliances
- Included: Dishwasher, Disposal, Dryer
- Laundry: Upper Level
Features
- High Ceilings, Rear Stairs, Vaulted Ceiling(s), Walk-In Closet(s)
- Flooring: Hardwood
- Windows: Bay Window(s)
- Basement: Bath/Stubbed,Exterior Entry,Partial
- Number of fireplaces: 3
- Fireplace features: Gas Starter, Living Room
- Common walls with other units/homes: No Common Walls
Interior area
- Total structure area: 3,824
- Total interior livable area: 3,824 sqft
- Finished area above ground: 2,540
- Finished area below ground: 1,284
Property
Parking
- Total spaces: 4
- Parking features: Garage, Side/Rear Entrance
- Has garage: Yes
Features
- Levels: Three Or More
- Stories: 3
- Patio & porch: Deck, Patio, Screened
- Exterior features: Garden
- Waterfront features: No Dock Or Boathouse, Stream
- Body of water: None
- Frontage type: River
Lot
- Size: 0.41 Acres
- Features: Level, Other
Details
- Parcel number: 00450150174
Construction
Type & style
- Home type: SingleFamily
- Architectural style: Traditional
- Property subtype: Single Family Residence
Materials
- Brick
- Roof: Composition
Condition
- Resale
- New construction: No
- Year built: 1993
Utilities & green energy
- Electric: 220 Volts
- Sewer: Public Sewer
- Water: Public
- Utilities for property: Cable Available, Electricity Available
Community & neighborhood
Security
- Security features: Smoke Detector(s)
Community
- Community features: Clubhouse, Golf, Lake, Playground, Pool
Location
- Region: Douglasville
- Subdivision: Chapel Hills
HOA & financial
HOA
- Has HOA: Yes
- HOA fee: $650 annually
- Services included: Swimming, Tennis
Other
Other facts
- Listing agreement: Exclusive Agency
Price history
| Date | Event | Price |
|---|---|---|
| 5/7/2025 | Sold | $440,000-2%$115/sqft |
Source: | ||
| 4/8/2025 | Pending sale | $449,000$117/sqft |
Source: | ||
| 3/27/2025 | Price change | $449,000-3.4%$117/sqft |
Source: | ||
| 3/13/2025 | Listed for sale | $465,000+60.9%$122/sqft |
Source: | ||
| 4/13/2020 | Sold | $289,000$76/sqft |
Source: | ||
Public tax history
| Year | Property taxes | Tax assessment |
|---|---|---|
| 2025 | $6,934 +14.8% | $167,280 +15.1% |
| 2024 | $6,041 +1.8% | $145,360 |
| 2023 | $5,933 -1.7% | $145,360 |
Find assessor info on the county website
Neighborhood: 30135
Nearby schools
GreatSchools rating
- 4/10Chapel Hill Elementary SchoolGrades: K-5Distance: 1.3 mi
- 6/10Chapel Hill Middle SchoolGrades: 6-8Distance: 0.9 mi
- 6/10Chapel Hill High SchoolGrades: 9-12Distance: 2.1 mi
Schools provided by the listing agent
- Elementary: Chapel Hill
- Middle: Chapel Hill
- High: Chapel Hill
Source: GAMLS. This data may not be complete. We recommend contacting the local school district to confirm school assignments for this home.
Get a cash offer in 3 minutes
Find out how much your home could sell for in as little as 3 minutes with a no-obligation cash offer.
Estimated market value$422,800
Get a cash offer in 3 minutes
Find out how much your home could sell for in as little as 3 minutes with a no-obligation cash offer.
Estimated market value
$422,800

