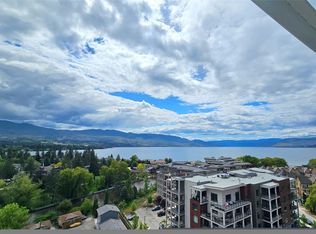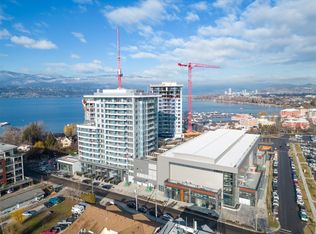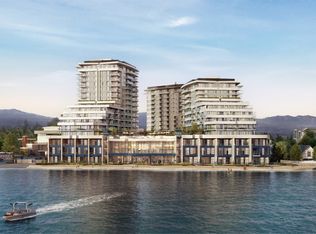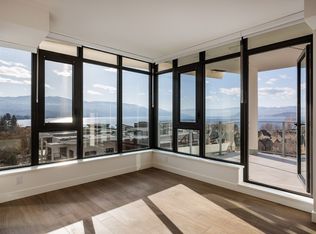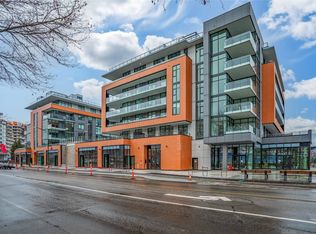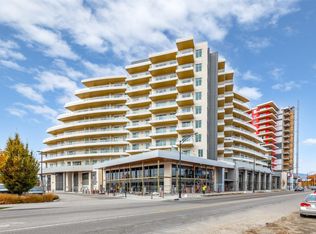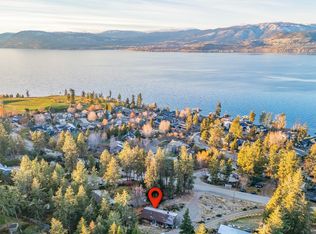3699 Capozzi Rd #Penthouse 3, Kelowna, BC V1W 3L2
What's special
- 1 day |
- 7 |
- 0 |
Zillow last checked: 8 hours ago
Listing updated: February 25, 2026 at 02:31pm
JP Letnick,
Oakwyn Realty Okanagan-Letnick Estates,
Joanna Wang,
Oakwyn Realty Okanagan-Letnick Estates
Facts & features
Interior
Bedrooms & bathrooms
- Bedrooms: 2
- Bathrooms: 2
- Full bathrooms: 2
Heating
- Forced Air
Cooling
- Central Air
Appliances
- Included: Dryer, Dishwasher, Electric Cooktop, Oven, Refrigerator, Wine Cooler, Washer
- Laundry: In Unit
Features
- Has basement: No
- Has fireplace: No
- Common walls with other units/homes: 2+ Common Walls
Interior area
- Total interior livable area: 1,085 sqft
- Finished area above ground: 1,085
- Finished area below ground: 0
Video & virtual tour
Property
Parking
- Total spaces: 2
- Parking features: Underground, Heated Garage, On Site, Secured
- Garage spaces: 2
- Details: Strata Parking Type:LCP - Limited Common Property
Features
- Levels: One
- Stories: 1
- Patio & porch: Balcony
- Exterior features: Balcony, Garden, Hot Tub/Spa
- Pool features: Heated, In Ground, Outdoor Pool, Pool
- Has spa: Yes
- Has view: Yes
- View description: City, Lake, Mountain(s), Valley
- Has water view: Yes
- Water view: Lake
- Waterfront features: Lake Privileges
Details
- Parcel number: 032410093
- Zoning: VC1
- Special conditions: Standard
Construction
Type & style
- Home type: Apartment
- Architectural style: Modern
- Property subtype: Apartment
Materials
- Concrete, Steel Frame
- Foundation: Concrete Perimeter
Condition
- New construction: No
- Year built: 2025
Details
- Builder name: Mission Group
Utilities & green energy
- Sewer: Public Sewer
- Water: Public
Community & HOA
Community
- Security: Carbon Monoxide Detector(s), Fire Sprinkler System, Smoke Detector(s), Controlled Access
HOA
- Has HOA: No
- Amenities included: Clubhouse, Elevator(s), Fitness Center, Maintenance Grounds, Landscaping, Pool, Recreation Facilities, Storage
- HOA fee: C$664 monthly
Location
- Region: Kelowna
Financial & listing details
- Price per square foot: C$1,556/sqft
- Date on market: 2/25/2026
- Cumulative days on market: 221 days
- Ownership: Freehold,Strata
By pressing Contact Agent, you agree that the real estate professional identified above may call/text you about your search, which may involve use of automated means and pre-recorded/artificial voices. You don't need to consent as a condition of buying any property, goods, or services. Message/data rates may apply. You also agree to our Terms of Use. Zillow does not endorse any real estate professionals. We may share information about your recent and future site activity with your agent to help them understand what you're looking for in a home.
Price history
Price history
Price history is unavailable.
Public tax history
Public tax history
Tax history is unavailable.Climate risks
Neighborhood: Pandosy
Nearby schools
GreatSchools rating
No schools nearby
We couldn't find any schools near this home.
