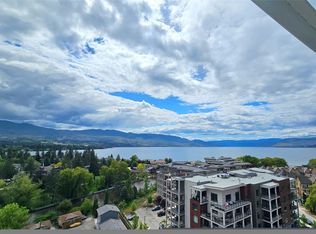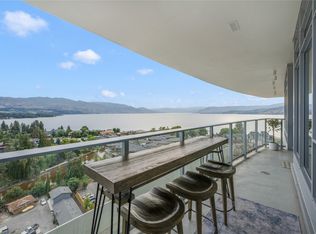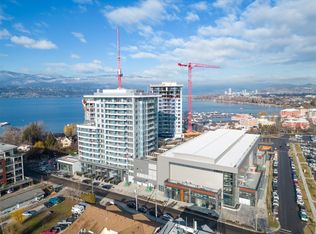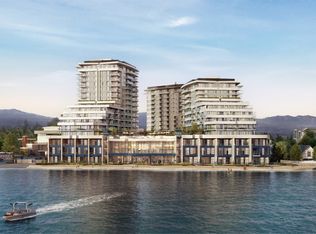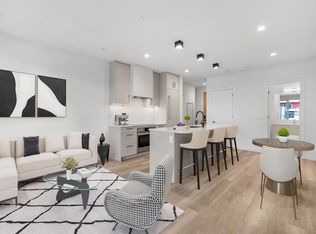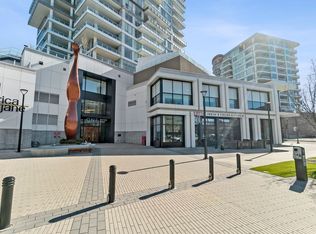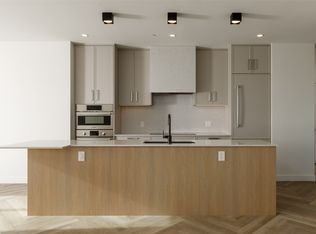3699 Capozzi Rd #909, Kelowna, BC V1W 3L2
What's special
- 23 days |
- 31 |
- 1 |
Zillow last checked: 8 hours ago
Listing updated: February 03, 2026 at 04:34pm
Mark Boppre,
Century 21 Assurance Realty Ltd,
Janelle Kazic,
Century 21 Assurance Realty Ltd
Facts & features
Interior
Bedrooms & bathrooms
- Bedrooms: 2
- Bathrooms: 2
- Full bathrooms: 1
- 1/2 bathrooms: 1
Primary bedroom
- Level: Main
- Dimensions: 11.00x10.00
Bedroom
- Level: Main
- Dimensions: 11.00x10.00
Other
- Level: Main
- Dimensions: 0 x 0
Other
- Level: Main
- Dimensions: 0 x 0
Kitchen
- Level: Main
- Dimensions: 12.00x10.00
Living room
- Level: Main
- Dimensions: 16.00x14.00
Heating
- Forced Air
Cooling
- Central Air
Appliances
- Laundry: In Unit
Features
- Has basement: No
- Has fireplace: No
- Common walls with other units/homes: 2+ Common Walls
Interior area
- Total interior livable area: 885 sqft
- Finished area above ground: 885
- Finished area below ground: 0
Property
Parking
- Total spaces: 1
- Parking features: Underground, On Site
- Covered spaces: 1
- Details: Strata Parking Type:LCP - Limited Common Property
Features
- Levels: One
- Stories: 1
- Patio & porch: Covered
- Pool features: In Ground, Outdoor Pool, Pool
- Has view: Yes
- View description: City, Lake, Mountain(s), Valley, Water
- Has water view: Yes
- Water view: Lake,Water
- Waterfront features: Lake Privileges
- Body of water: Okanagan Lake
Details
- Parcel number: 032409567
- Zoning: VC1
- Special conditions: Standard
Construction
Type & style
- Home type: Apartment
- Architectural style: Contemporary
- Property subtype: Apartment
Condition
- New construction: No
- Year built: 2024
Utilities & green energy
- Sewer: Public Sewer
- Water: Public
Community & HOA
HOA
- Has HOA: No
- HOA fee: C$547 monthly
Location
- Region: Kelowna
Financial & listing details
- Price per square foot: C$959/sqft
- Annual tax amount: C$3,927
- Date on market: 2/3/2026
- Ownership: Freehold,Strata
By pressing Contact Agent, you agree that the real estate professional identified above may call/text you about your search, which may involve use of automated means and pre-recorded/artificial voices. You don't need to consent as a condition of buying any property, goods, or services. Message/data rates may apply. You also agree to our Terms of Use. Zillow does not endorse any real estate professionals. We may share information about your recent and future site activity with your agent to help them understand what you're looking for in a home.
Price history
Price history
Price history is unavailable.
Public tax history
Public tax history
Tax history is unavailable.Climate risks
Neighborhood: Pandosy
Nearby schools
GreatSchools rating
No schools nearby
We couldn't find any schools near this home.
