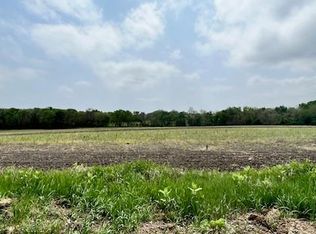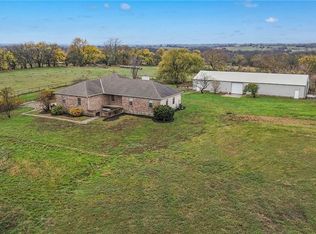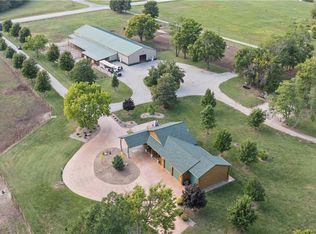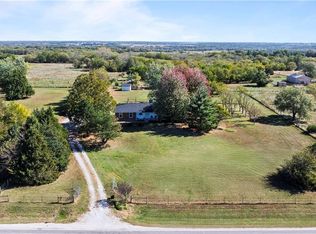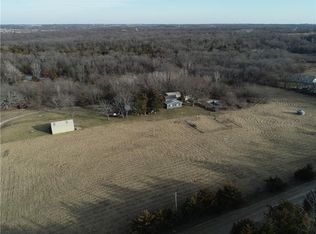Nestled at the end of a long, private driveway, a meticulously crafted newer home awaits on a sprawling 80 +/- acre estate. This exceptional property offers a harmonious blend of productive income crop ground, mature timber, and grazing pasture, creating a haven of tranquility and natural beauty. Step inside to discover an inviting open-concept floor plan, where soaring ceilings and expansive windows bathe the interior in natural light while framing spectacular panoramic views of the surrounding countryside. The home features two generously sized bedrooms and a well-appointed full bathroom. The fabulous kitchen is a chef's delight, boasting an abundance of stylish cabinetry and elegant quartz countertops. The huge great room, complete with a cozy fireplace, flows seamlessly into a very large dining area, creating an ideal space for gatherings and entertaining. Imagine stepping out from the main living area onto a lovely patio, perfect for enjoying the peaceful surroundings. Adding to the charm is an adorable small outbuilding, offering endless possibilities as a she-shed, an entertainment bar, or a unique retreat. A convenient two-car detached garage provides ample space for vehicles/storage. This is more than just a home; it's an invitation to embrace a lifestyle of privacy and serenity, a world away from the hustle and bustle of city life. Would also be perfect for a getaway! Entertain at your home, then jump into your golf car or UTV and tour the different wineries in the area, go fishing at the State Lake or adventure the beautiful countryside. Move in and immediately begin to enjoy the incredible peace and beauty this remarkable property affords. Don't miss out on this opportunity!
Active
$1,200,000
36987 Somerset Rd, Lacygne, KS 66040
2beds
1,800sqft
Est.:
Single Family Residence
Built in 2022
80.92 Acres Lot
$-- Zestimate®
$667/sqft
$-- HOA
What's special
Cozy fireplaceLarge dining areaLovely patioNewer homePrivate drivewayStylish cabinetryElegant quartz countertops
- 262 days |
- 688 |
- 9 |
Zillow last checked: 8 hours ago
Listing updated: November 26, 2025 at 10:57am
Listing Provided by:
Patty Simpson 913-980-1812,
Crown Realty
Source: Heartland MLS as distributed by MLS GRID,MLS#: 2549096
Tour with a local agent
Facts & features
Interior
Bedrooms & bathrooms
- Bedrooms: 2
- Bathrooms: 1
- Full bathrooms: 1
Primary bedroom
- Features: Ceiling Fan(s), Luxury Vinyl
- Level: First
- Dimensions: 16 x 14
Bedroom 1
- Features: Ceiling Fan(s), Luxury Vinyl
- Level: First
- Dimensions: 17 x 14
Bathroom 1
- Features: Ceramic Tiles, Double Vanity, Quartz Counter, Shower Only
- Level: First
- Dimensions: 10 x 8
Dining room
- Features: Luxury Vinyl
- Level: First
- Dimensions: 33 x 18
Family room
- Features: Luxury Vinyl
- Level: First
- Dimensions: 33 x 18
Kitchen
- Features: Kitchen Island, Luxury Vinyl, Quartz Counter
- Level: First
- Dimensions: 21 x 12
Heating
- Natural Gas, Propane, Propane Rented
Cooling
- Electric
Appliances
- Included: Dishwasher, Microwave, Refrigerator, Gas Range
- Laundry: Electric Dryer Hookup, Laundry Room
Features
- Ceiling Fan(s), Custom Cabinets, Kitchen Island, Painted Cabinets, Pantry, Vaulted Ceiling(s)
- Flooring: Luxury Vinyl, Tile
- Windows: Thermal Windows
- Basement: Slab
- Number of fireplaces: 1
- Fireplace features: Electric, Great Room
Interior area
- Total structure area: 1,800
- Total interior livable area: 1,800 sqft
- Finished area above ground: 1,800
- Finished area below ground: 0
Property
Parking
- Total spaces: 2
- Parking features: Detached
- Garage spaces: 2
Features
- Patio & porch: Patio, Porch
- Fencing: Metal
- Waterfront features: Pond, Stream(s)
Lot
- Size: 80.92 Acres
- Features: Acreage
Details
- Additional structures: Shed(s)
- Parcel number: 1982800000003.000
Construction
Type & style
- Home type: SingleFamily
- Architectural style: Barndominium
- Property subtype: Single Family Residence
Materials
- Metal Siding
- Roof: Metal
Condition
- Year built: 2022
Utilities & green energy
- Sewer: Septic Tank
- Water: Rural
Community & HOA
Community
- Security: Smoke Detector(s)
- Subdivision: Lacygne
HOA
- Has HOA: No
Location
- Region: Lacygne
Financial & listing details
- Price per square foot: $667/sqft
- Tax assessed value: $361,480
- Annual tax amount: $3,788
- Date on market: 5/12/2025
- Listing terms: Cash,Conventional
- Ownership: Private
- Road surface type: Paved
Estimated market value
Not available
Estimated sales range
Not available
Not available
Price history
Price history
| Date | Event | Price |
|---|---|---|
| 8/14/2025 | Price change | $1,200,000-25%$667/sqft |
Source: | ||
| 5/12/2025 | Listed for sale | $1,600,000$889/sqft |
Source: | ||
Public tax history
Public tax history
| Year | Property taxes | Tax assessment |
|---|---|---|
| 2025 | -- | $48,398 +4% |
| 2024 | $3,787 +20.7% | $46,538 +26.9% |
| 2023 | $3,137 +105.7% | $36,678 +121.2% |
Find assessor info on the county website
BuyAbility℠ payment
Est. payment
$6,303/mo
Principal & interest
$4653
Property taxes
$1230
Home insurance
$420
Climate risks
Neighborhood: 66040
Nearby schools
GreatSchools rating
- 5/10Lacygne Elementary SchoolGrades: PK-5Distance: 7.8 mi
- 6/10Prairie View Middle SchoolGrades: 6-8Distance: 9.2 mi
- 4/10Prairie View High SchoolGrades: 9-12Distance: 9.2 mi
Schools provided by the listing agent
- Elementary: Lacygne
- Middle: Prairie View
- High: Prairie View
Source: Heartland MLS as distributed by MLS GRID. This data may not be complete. We recommend contacting the local school district to confirm school assignments for this home.
- Loading
- Loading
