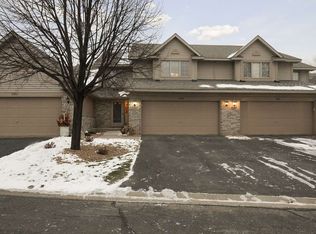Closed
$395,000
3698 Pond View Point, Eagan, MN 55122
3beds
2,540sqft
Townhouse Side x Side
Built in 1995
2,178 Square Feet Lot
$399,900 Zestimate®
$156/sqft
$2,618 Estimated rent
Home value
$399,900
$372,000 - $432,000
$2,618/mo
Zestimate® history
Loading...
Owner options
Explore your selling options
What's special
Welcome home to this fantastic end-unit walkout rambler in this highly sought after neighborhood. Gorgeous views of the pond out of your living and dining room windows. Enjoy main level living with a primary bedroom, bathroom & large walk-in closet.. 2nd bedroom/office on this level, as well. Main level laundry. Newer stainless steel appliances. 3rd bedroom/office & large family room in lower level. Enjoy the patio out your back door. Fresh paint on main and lower level. New carpet in the lower level too! Unfinished space allows for your personalization...storage, exercise room, workshop, etc. Rough in for 3rd bathroom in lower level. Easy access to freeways, shopping, restaurants, parks, both downtowns and the airport. Professional pictures being taken 4/2.
Zillow last checked: 8 hours ago
Listing updated: May 06, 2025 at 03:51am
Listed by:
Phil Anderson 952-297-7065,
Keller Williams Select Realty,
Kathleen Ann Anderson 952-200-4295
Bought with:
Kelly A Knaus
RE/MAX Results
Source: NorthstarMLS as distributed by MLS GRID,MLS#: 6695931
Facts & features
Interior
Bedrooms & bathrooms
- Bedrooms: 3
- Bathrooms: 2
- Full bathrooms: 1
- 3/4 bathrooms: 1
Bedroom 1
- Level: Main
- Area: 221 Square Feet
- Dimensions: 17x13
Bedroom 2
- Level: Main
- Area: 110 Square Feet
- Dimensions: 10x11
Bedroom 3
- Level: Lower
- Area: 152.25 Square Feet
- Dimensions: 14.5x10.5
Dining room
- Level: Main
- Area: 123.5 Square Feet
- Dimensions: 9.5x13
Family room
- Level: Lower
- Area: 396 Square Feet
- Dimensions: 24x16.5
Kitchen
- Level: Main
- Area: 162.5 Square Feet
- Dimensions: 12.5x13
Laundry
- Level: Main
Living room
- Level: Main
- Area: 247.5 Square Feet
- Dimensions: 15x16.5
Other
- Level: Lower
- Area: 449.5 Square Feet
- Dimensions: 31x14.5
Heating
- Forced Air
Cooling
- Central Air
Appliances
- Included: Dishwasher, Disposal, Dryer, Gas Water Heater, Microwave, Range, Refrigerator, Stainless Steel Appliance(s), Washer, Water Softener Owned
Features
- Basement: Block
- Number of fireplaces: 1
Interior area
- Total structure area: 2,540
- Total interior livable area: 2,540 sqft
- Finished area above ground: 1,270
- Finished area below ground: 458
Property
Parking
- Total spaces: 2
- Parking features: Attached, Guest
- Attached garage spaces: 2
Accessibility
- Accessibility features: None
Features
- Levels: One
- Stories: 1
- Patio & porch: Patio
- Fencing: None
- Waterfront features: Pond
Lot
- Size: 2,178 sqft
- Features: Corner Lot, Many Trees, Zero Lot Line
Details
- Foundation area: 1270
- Parcel number: 105836101180
- Zoning description: Residential-Single Family
Construction
Type & style
- Home type: Townhouse
- Property subtype: Townhouse Side x Side
- Attached to another structure: Yes
Materials
- Brick Veneer, Concrete
- Roof: Asphalt
Condition
- Age of Property: 30
- New construction: No
- Year built: 1995
Utilities & green energy
- Electric: 100 Amp Service, Power Company: Dakota Electric Association
- Gas: Natural Gas
- Sewer: City Sewer/Connected
- Water: City Water/Connected
Community & neighborhood
Location
- Region: Eagan
- Subdivision: Pond View Twnhms 1st Add
HOA & financial
HOA
- Has HOA: Yes
- HOA fee: $430 monthly
- Services included: Hazard Insurance, Lawn Care, Maintenance Grounds, Trash, Snow Removal
- Association name: Pond View Townhome Association, Inc.
- Association phone: 612-804-5970
Price history
| Date | Event | Price |
|---|---|---|
| 5/1/2025 | Sold | $395,000+9.7%$156/sqft |
Source: | ||
| 4/21/2025 | Pending sale | $360,000$142/sqft |
Source: | ||
| 4/4/2025 | Listed for sale | $360,000+64.4%$142/sqft |
Source: | ||
| 6/26/2000 | Sold | $219,000$86/sqft |
Source: Public Record Report a problem | ||
Public tax history
| Year | Property taxes | Tax assessment |
|---|---|---|
| 2024 | $3,088 +2.7% | $333,100 -2.5% |
| 2023 | $3,006 +8.9% | $341,800 +2.7% |
| 2022 | $2,760 -3% | $332,900 +8.8% |
Find assessor info on the county website
Neighborhood: 55122
Nearby schools
GreatSchools rating
- 6/10Pilot Knob STEM Magnet SchoolGrades: K-4Distance: 1.7 mi
- 6/10Friendly Hills Middle SchoolGrades: 5-8Distance: 4 mi
- 6/10Two Rivers High SchoolGrades: 9-12Distance: 5.4 mi
Get a cash offer in 3 minutes
Find out how much your home could sell for in as little as 3 minutes with a no-obligation cash offer.
Estimated market value$399,900
Get a cash offer in 3 minutes
Find out how much your home could sell for in as little as 3 minutes with a no-obligation cash offer.
Estimated market value
$399,900
