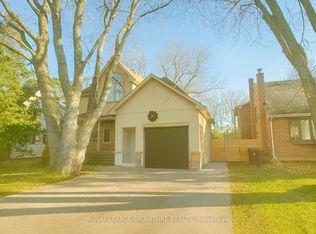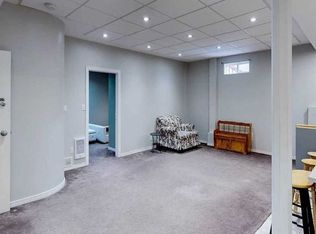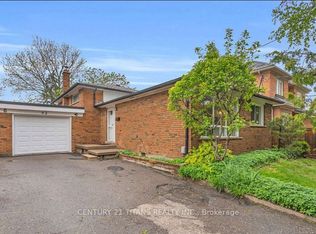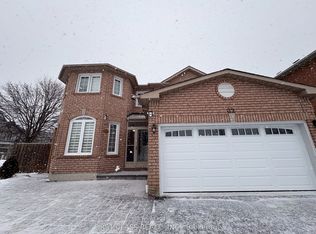Welcome To Gorgeously Featuring Family Home In Highland Creek Neighborhood On Quiet Area. Modern Kitchen W/O To Lovely Private Patio With Gazebo. Additional Shed For Storage. Pot Lights. Italian Ceramic Floor Dining & Hallway. Double Driveway With Interlocking. Close To U Of T Scarborough Campus, 24 Hour Public Transit, Separate Entrance Huge 2Bd Room With Kitchen Basement Good For Additional Income. Hardwood Floor All Through House.
This property is off market, which means it's not currently listed for sale or rent on Zillow. This may be different from what's available on other websites or public sources.



