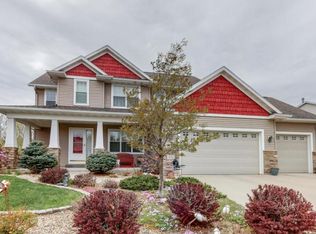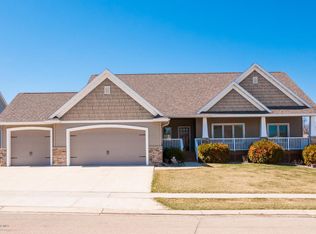Sold for $465,000
Street View
$465,000
3697 Stone Point Dr NE, Rochester, MN 55906
5beds
4,400sqft
SingleFamily
Built in 2004
0.31 Acres Lot
$-- Zestimate®
$106/sqft
$3,552 Estimated rent
Home value
Not available
Estimated sales range
Not available
$3,552/mo
Zestimate® history
Loading...
Owner options
Explore your selling options
What's special
3697 Stone Point Dr NE, Rochester, MN 55906 is a single family home that contains 4,400 sq ft and was built in 2004. It contains 5 bedrooms and 4 bathrooms. This home last sold for $465,000 in October 2023.
The Rent Zestimate for this home is $3,552/mo.
Facts & features
Interior
Bedrooms & bathrooms
- Bedrooms: 5
- Bathrooms: 4
- Full bathrooms: 3
- 1/2 bathrooms: 1
Heating
- Forced air, Gas
Cooling
- Central
Appliances
- Included: Dishwasher, Dryer, Freezer, Garbage disposal, Microwave, Range / Oven, Refrigerator, Washer
Features
- Flooring: Tile, Carpet, Hardwood
- Basement: Finished
- Has fireplace: Yes
Interior area
- Total interior livable area: 4,400 sqft
Property
Parking
- Total spaces: 4
- Parking features: Garage - Attached
Features
- Exterior features: Shingle, Stone, Vinyl, Brick, Cement / Concrete
- Has spa: Yes
Lot
- Size: 0.31 Acres
Details
- Parcel number: 731923070431
Construction
Type & style
- Home type: SingleFamily
Materials
- Wood
- Foundation: Concrete Block
- Roof: Asphalt
Condition
- Year built: 2004
Utilities & green energy
- Sewer: City
Community & neighborhood
Community
- Community features: Fitness Center
Location
- Region: Rochester
Other
Other facts
- Construction Status: Previously Owned
- Road Frontage: City, Curbs & Gutters, Paved, Sidewalks
- Amenities - Interior: Broadband Available, Natural Woodwork, Washer/Dryer Hkups, Kitchen Center Islnd, Kitchen Window, Mud Room, Paneled Doors, Master Bathroom, Dinette, Pantry, Ceramic Tile, Foyer, Kitchen Vent, Open Staircase, Local Area Network, Multiple Phone Lines, French Doors, Exercise Room, Bow/Bay Window
- Lot/Land Description: Landscaped, Tree Coverage-Light, Public Tran(6 blks), Corner Lot
- Bath Description: Main Floor 1/2 Bath, Upper Level Bath, Full Master, Private Master, Separate Tub & Shwr
- Appliances: Cooktop, Exhaust Fan/Hood, Wall Oven
- Water: City
- Sewer: City
- Construction Type: Frame/Wood, Poured Concrete, Concrete Block
- Fuel: Natural Gas
- Mechanicals: Electronic Air Fltr, Water Softener - Own, Furnace Humidifier, Sump Pump
- Dining: Breakfast Bar
- Restrict/Covnts: Architecture Cmtee, Pets No Restrictions, Easements, Builder Restrictions, Minimum Lot Size
- Amenities - Exterior: In-Grnd Sprklr Sys
- Soil Type: Peat
- Outbuildings: Gazebo
- Amenities - Exterior: On Bus Line
- Amenities - Exterior: Gazebo
- Amenities - Exterior: Garage Door Opener
- Type of Property: Single Family Residence
- 3 Bdrms on One Flr: Yes
- Special Search: Main Floor Laundry: Yes
- Room: Master Bedroom
- Room: Master Bedroom Level: Main
Price history
| Date | Event | Price |
|---|---|---|
| 10/24/2023 | Sold | $465,000-7%$106/sqft |
Source: Public Record Report a problem | ||
| 8/28/2023 | Listed for sale | $500,000-7.4%$114/sqft |
Source: Owner Report a problem | ||
| 4/4/2023 | Listing removed | -- |
Source: | ||
| 3/9/2023 | Price change | $540,000-1.8%$123/sqft |
Source: | ||
| 2/8/2023 | Listed for sale | $550,000-8.3%$125/sqft |
Source: | ||
Public tax history
| Year | Property taxes | Tax assessment |
|---|---|---|
| 2025 | $7,786 +12.2% | $575,600 +5.2% |
| 2024 | $6,940 | $547,300 +1% |
| 2023 | -- | $542,000 +1.6% |
Find assessor info on the county website
Neighborhood: 55906
Nearby schools
GreatSchools rating
- 7/10Jefferson Elementary SchoolGrades: PK-5Distance: 1.9 mi
- 8/10Century Senior High SchoolGrades: 8-12Distance: 0.9 mi
- 4/10Kellogg Middle SchoolGrades: 6-8Distance: 1.6 mi
Schools provided by the listing agent
- Elementary: Jefferson
- Middle: Kellogg
- High: Century
- District: Rochester #535
Source: The MLS. This data may not be complete. We recommend contacting the local school district to confirm school assignments for this home.
Get pre-qualified for a loan
At Zillow Home Loans, we can pre-qualify you in as little as 5 minutes with no impact to your credit score.An equal housing lender. NMLS #10287.

