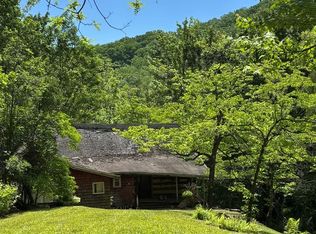Over 150 Feet of Creek Frontage!!! Just west of town in the beautiful Cartoogechaye area, sits a property that truly enjoys nature with water falls & winding creek frontage, raised garden beds, & flowering trees on this amazing, landscaped property with a 2 bedroom plus den doublewide, workshop, & a studio. The home offers a large living room with newer laminate flooring, wood burning fireplace, large picture windows to enjoy the views of the gardens & landscaping & is open to the large kitchen & dining area. To one side is the primary suite, a walk-in closet, bathroom, & the convenience of laundry. The other side is the guest bedroom with a huge walk-in closet, the den, which is currently being used as a guest bedroom, & the hall bath. Outside there's a covered porch that wraps around the front & side of the home to enjoy the gardens, creek, birds, etc., steps that lead you to the workshop, the area of the raised garden beds, flowering trees, & the studio. Both the studio & the workshop have electricity. The property also 2 has double carports. Along the one side of the property you have the creek which you can enjoy all year round. Home is Not on a permanent foundation.
This property is off market, which means it's not currently listed for sale or rent on Zillow. This may be different from what's available on other websites or public sources.
