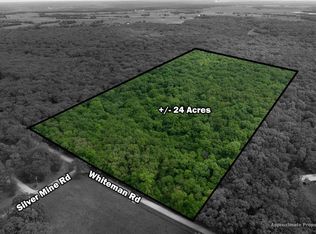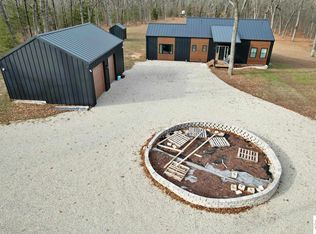Sold on 12/17/24
Price Unknown
36962 Silver Mine Rd, Mora, MO 65345
4beds
2,750sqft
Single Family Residence
Built in 1997
3 Acres Lot
$385,300 Zestimate®
$--/sqft
$1,781 Estimated rent
Home value
$385,300
Estimated sales range
Not available
$1,781/mo
Zestimate® history
Loading...
Owner options
Explore your selling options
What's special
Serene 4-Bedroom Retreat on 3 Acres Welcome to your dream home! Nestled on a tranquil 3-acre lot, this stunning 4-bedroom, 2-bathroom residence offers 2,750 square feet of spacious living. Perfect for those seeking privacy and comfort, this low-maintenance slab home has been newly remodeled with modern finishes and thoughtful design. remodel includes new septic, standing seam 40yr. metal roof, water system with osmosis. Well is less than 10 yrs. old and hvac is less than 5yrs old. Step inside to discover an open and airy floor plan, featuring a large master suite that provides a peaceful retreat after a long day. The master bath features walk-in shower, tub & sauna. The additional three bedrooms are generously sized, perfect for family or guests. The kitchen has beautiful quartz countertops with plenty of cabinets and a large island. Comfortable dining room with large pantry and sitting room. You will fall in love with the expansive 30-foot above-ground pool, complete with a wrap-around deck—ideal for summer gatherings and soaking up the sun. The property also boasts ample space for outdoor entertaining, gardening, or simply enjoying the serene surroundings. This home sits on gravel road and is within 25mins of Sedalia and close to Cole Camp as well.
Zillow last checked: 8 hours ago
Listing updated: December 18, 2024 at 08:18am
Listed by:
Kelly Heimbach 660-221-7169,
Coldwell Banker Freedom Group 660-826-5811
Bought with:
Kelly Heimbach, 2018004161
Coldwell Banker Freedom Group
Source: WCAR MO,MLS#: 98264
Facts & features
Interior
Bedrooms & bathrooms
- Bedrooms: 4
- Bathrooms: 2
- Full bathrooms: 2
Primary bedroom
- Level: Main
Bedroom 2
- Level: Main
Bedroom 3
- Level: Main
Bedroom 4
- Level: Main
Dining room
- Level: Main
Kitchen
- Features: Custom Built Cabinet, Pantry
- Level: Main
Living room
- Level: Main
Heating
- Forced Air, Electric, Heat Pump
Cooling
- Electric
Appliances
- Included: Dishwasher, Disposal, Microwave, Electric Oven/Range, Refrigerator, Dryer, Washer, Water Softener Owned, Electric Water Heater
- Laundry: Main Level
Features
- Tub Regular
- Flooring: Carpet, Laminate, Tile
- Windows: Thermal/Multi-Pane
- Has basement: No
- Number of fireplaces: 1
- Fireplace features: Artificial, Electric, Living Room
Interior area
- Total structure area: 2,750
- Total interior livable area: 2,750 sqft
- Finished area above ground: 2,750
Property
Parking
- Total spaces: 1
- Parking features: Detached
- Garage spaces: 1
Features
- Patio & porch: Deck, Covered
- Pool features: Above Ground
Lot
- Size: 3 Acres
Details
- Parcel number: 178034000008000
Construction
Type & style
- Home type: SingleFamily
- Architectural style: Ranch
- Property subtype: Single Family Residence
Materials
- Foundation: Slab
- Roof: Metal
Condition
- New construction: No
- Year built: 1997
- Major remodel year: 2023
Utilities & green energy
- Electric: 220 Volts
- Sewer: Lagoon
- Water: Well
Community & neighborhood
Location
- Region: Mora
- Subdivision: See S, T, R
Other
Other facts
- Road surface type: Unimproved
Price history
| Date | Event | Price |
|---|---|---|
| 12/17/2024 | Sold | -- |
Source: | ||
| 11/21/2024 | Pending sale | $385,000$140/sqft |
Source: | ||
| 9/3/2024 | Contingent | $385,000$140/sqft |
Source: | ||
| 6/7/2024 | Price change | $385,000-3.7%$140/sqft |
Source: | ||
| 5/22/2024 | Price change | $399,999-7%$145/sqft |
Source: | ||
Public tax history
| Year | Property taxes | Tax assessment |
|---|---|---|
| 2024 | $1,125 +0.5% | $20,790 |
| 2023 | $1,120 +16.2% | $20,790 +3.2% |
| 2022 | $964 +4.7% | $20,150 +4.7% |
Find assessor info on the county website
Neighborhood: 65345
Nearby schools
GreatSchools rating
- 6/10Cole Camp Elementary SchoolGrades: K-6Distance: 7.4 mi
- 7/10Cole Camp High SchoolGrades: 7-12Distance: 7.4 mi
Schools provided by the listing agent
- District: Cole Camp
Source: WCAR MO. This data may not be complete. We recommend contacting the local school district to confirm school assignments for this home.

