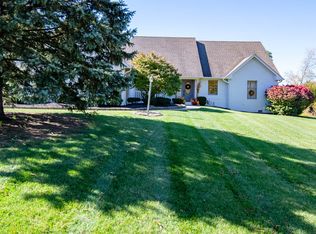Sold
$725,000
3696 Saddle Club Rd, Greenwood, IN 46143
5beds
4,665sqft
Residential, Single Family Residence
Built in 1987
1.13 Acres Lot
$756,200 Zestimate®
$155/sqft
$3,187 Estimated rent
Home value
$756,200
$711,000 - $802,000
$3,187/mo
Zestimate® history
Loading...
Owner options
Explore your selling options
What's special
Discover your private oasis in Center Grove! This traditional brick custom home sits on over 1 acre, offering elegance, comfort, and entertainment. The great room features a grand fireplace, exposed wood beams, and vaulted ceiling. The home features five bedrooms, with a newly updated primary bedroom, bathroom, and two large walk in closets. The basement is an entertainers dream with updated wet bar, fireplace, and large exercise room or home theater. Retreat to the beautiful backyard featuring a large in-ground pool, walkout basement, covered deck, and fire pit. Act now and embrace the lifestyle you deserve in Center Grove!
Zillow last checked: 8 hours ago
Listing updated: August 30, 2023 at 06:52am
Listing Provided by:
Amy Donica 317-417-2430,
RE/MAX Real Estate Prof
Bought with:
Nelson Watson
CENTURY 21 Scheetz
Source: MIBOR as distributed by MLS GRID,MLS#: 21933778
Facts & features
Interior
Bedrooms & bathrooms
- Bedrooms: 5
- Bathrooms: 4
- Full bathrooms: 3
- 1/2 bathrooms: 1
- Main level bathrooms: 1
- Main level bedrooms: 1
Primary bedroom
- Level: Upper
- Area: 225 Square Feet
- Dimensions: 15x15
Bedroom 2
- Level: Upper
- Area: 144 Square Feet
- Dimensions: 12x12
Bedroom 3
- Level: Upper
- Area: 168 Square Feet
- Dimensions: 12x14
Bedroom 4
- Level: Basement
- Area: 169 Square Feet
- Dimensions: 13x13
Bedroom 5
- Level: Main
- Area: 144 Square Feet
- Dimensions: 12x12
Other
- Features: Tile-Ceramic
- Level: Main
- Area: 100 Square Feet
- Dimensions: 10x10
Breakfast room
- Features: Laminate Hardwood
- Level: Main
- Area: 169 Square Feet
- Dimensions: 13x13
Dining room
- Features: Tile-Ceramic
- Level: Main
- Area: 182 Square Feet
- Dimensions: 14x13
Exercise room
- Level: Basement
- Area: 336 Square Feet
- Dimensions: 12x28
Family room
- Level: Basement
- Area: 522 Square Feet
- Dimensions: 29x18
Great room
- Features: Laminate Hardwood
- Level: Main
- Area: 522 Square Feet
- Dimensions: 29x18
Kitchen
- Features: Laminate Hardwood
- Level: Main
- Area: 225 Square Feet
- Dimensions: 15x15
Heating
- Electric, Forced Air
Cooling
- Has cooling: Yes
Appliances
- Included: Dishwasher, Down Draft, Disposal, Gas Water Heater, Oven, Refrigerator
- Laundry: Main Level
Features
- Attic Access, High Ceilings, Tray Ceiling(s), Kitchen Island, Hardwood Floors, Wet Bar
- Flooring: Hardwood
- Basement: Egress Window(s),Finished
- Attic: Access Only
- Number of fireplaces: 3
- Fireplace features: Basement, Gas Log, Great Room, Kitchen
Interior area
- Total structure area: 4,665
- Total interior livable area: 4,665 sqft
- Finished area below ground: 1,418
Property
Parking
- Total spaces: 3
- Parking features: Attached, Concrete
- Attached garage spaces: 3
- Details: Garage Parking Other(Finished Garage, Garage Door Opener)
Features
- Levels: Two
- Stories: 2
- Patio & porch: Covered, Deck
- Exterior features: Sprinkler System
Lot
- Size: 1.13 Acres
- Features: Corner Lot, Mature Trees
Details
- Additional structures: Storage
- Parcel number: 410415044036000037
- Special conditions: Sales Disclosure Supplements
Construction
Type & style
- Home type: SingleFamily
- Property subtype: Residential, Single Family Residence
Materials
- Brick, Cedar
- Foundation: Concrete Perimeter
Condition
- New construction: No
- Year built: 1987
Utilities & green energy
- Water: Municipal/City
Community & neighborhood
Location
- Region: Greenwood
- Subdivision: Woodland Streams
Price history
| Date | Event | Price |
|---|---|---|
| 8/28/2023 | Sold | $725,000-3.2%$155/sqft |
Source: | ||
| 7/28/2023 | Pending sale | $749,000$161/sqft |
Source: | ||
| 7/25/2023 | Listed for sale | $749,000+96.6%$161/sqft |
Source: | ||
| 7/20/2012 | Sold | $381,000+0.5%$82/sqft |
Source: | ||
| 11/11/2011 | Listing removed | $379,000$81/sqft |
Source: Mike Watkins Real Estate Group #21135746 Report a problem | ||
Public tax history
| Year | Property taxes | Tax assessment |
|---|---|---|
| 2024 | $5,393 +17.2% | $620,400 +19.2% |
| 2023 | $4,601 +11.8% | $520,300 +17.6% |
| 2022 | $4,115 +1.6% | $442,500 +10.3% |
Find assessor info on the county website
Neighborhood: 46143
Nearby schools
GreatSchools rating
- 7/10Walnut Grove Elementary SchoolGrades: K-5Distance: 2.3 mi
- 8/10Center Grove Middle School CentralGrades: 6-8Distance: 1.4 mi
- 10/10Center Grove High SchoolGrades: 9-12Distance: 1.3 mi
Schools provided by the listing agent
- Elementary: Center Grove Elementary School
- Middle: Center Grove Middle School Central
- High: Center Grove High School
Source: MIBOR as distributed by MLS GRID. This data may not be complete. We recommend contacting the local school district to confirm school assignments for this home.
Get a cash offer in 3 minutes
Find out how much your home could sell for in as little as 3 minutes with a no-obligation cash offer.
Estimated market value
$756,200
