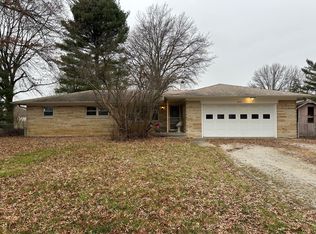Sold
$350,000
3696 S Morgantown Rd, Greenwood, IN 46143
4beds
1,632sqft
Residential, Single Family Residence
Built in 1964
0.9 Acres Lot
$358,800 Zestimate®
$214/sqft
$1,966 Estimated rent
Home value
$358,800
$319,000 - $402,000
$1,966/mo
Zestimate® history
Loading...
Owner options
Explore your selling options
What's special
Stunning 4-Bedroom, 3-Bath Home with Modern Farmhouse Charm Nestled on a picturesque 1-acre lot in the highly sought-after Center Grove area, this beautifully updated 4-bedroom, 3-full bath home boasts modern farmhouse touches throughout. The spacious master suite features a luxurious walk-in shower with custom tile and a rain head for a spa-like experience. A second master or in-law suite offers a large walk-in closet and private bathroom, perfect for guests or extended family. Step outside to a wonderful outdoor oasis-a large, covered patio complete with a TV, perfect for watching NFL games while enjoying the cozy fire pit and roasting marshmallows. The property also includes a newly built large playhouse and a above-ground garden, ready to be planted for next season. This home combines modern comforts with charming outdoor living, offering the best of both worlds in a prime location. Don't miss this opportunity to make it yours! Updates done to the home: (2021) New AC, New Septic System, (2022)New Sump Pump,New Crawl Entrance and Vapor Barrier, New Septic System, New Duct Work and Furnace Motor, New Luxury Vinyl Floors, Carpet, Exterior/Interior doors, Hardware, Electrical Panel, Trim and Drywall, Ceiling fans, Subflooring, Outlets, any many more. This home was taken down to the studs and rebuilt. Kitchen is open to the family room/eating area with brkfst bar. Also has new backsplash, counter tops, SS appliances and new cabinets. A 4th BR w/ full bath and walk in closet was added and could be a 2nd master. Come check out this beautiful home and make it yours.
Zillow last checked: 8 hours ago
Listing updated: October 30, 2024 at 03:08pm
Listing Provided by:
Tosha Matthews 317-650-7260,
Tomorrow Realty, Inc.
Bought with:
Jason Royer
eXp Realty, LLC
Source: MIBOR as distributed by MLS GRID,MLS#: 22000750
Facts & features
Interior
Bedrooms & bathrooms
- Bedrooms: 4
- Bathrooms: 3
- Full bathrooms: 3
- Main level bathrooms: 3
- Main level bedrooms: 4
Primary bedroom
- Features: Vinyl Plank
- Level: Main
- Area: 144 Square Feet
- Dimensions: 12x12
Bedroom 2
- Features: Carpet
- Level: Main
- Area: 108 Square Feet
- Dimensions: 12x9
Bedroom 3
- Features: Carpet
- Level: Main
- Area: 120 Square Feet
- Dimensions: 10x12
Bedroom 4
- Features: Vinyl Plank
- Level: Main
- Area: 156 Square Feet
- Dimensions: 12x13
Family room
- Features: Vinyl Plank
- Level: Main
- Area: 182 Square Feet
- Dimensions: 14x13
Kitchen
- Features: Vinyl Plank
- Level: Main
- Area: 130 Square Feet
- Dimensions: 13x10
Laundry
- Features: Vinyl Plank
- Level: Main
- Area: 96 Square Feet
- Dimensions: 12x8
Heating
- Has Heating (Unspecified Type)
Cooling
- Has cooling: Yes
Appliances
- Included: Electric Cooktop, Dishwasher, Disposal, Gas Water Heater, Kitchen Exhaust, Laundry Connection in Unit, Microwave, Electric Oven, Refrigerator, Water Heater
- Laundry: Connections All, Laundry Connection in Unit
Features
- Attic Access, Double Vanity, Breakfast Bar, Ceiling Fan(s), Hardwood Floors, Eat-in Kitchen, Pantry, Smart Thermostat, Walk-In Closet(s)
- Flooring: Hardwood
- Has basement: No
- Attic: Access Only
Interior area
- Total structure area: 1,632
- Total interior livable area: 1,632 sqft
Property
Parking
- Parking features: None, Asphalt
Features
- Levels: One
- Stories: 1
- Patio & porch: Covered, Patio
- Exterior features: Fire Pit, Playground
Lot
- Size: 0.90 Acres
- Features: Not In Subdivision, Mature Trees
Details
- Parcel number: 410416044005000037
- Horse amenities: None
Construction
Type & style
- Home type: SingleFamily
- Architectural style: Ranch
- Property subtype: Residential, Single Family Residence
Materials
- Brick
- Foundation: Crawl Space
Condition
- Updated/Remodeled
- New construction: No
- Year built: 1964
Utilities & green energy
- Sewer: Septic Tank
- Water: Municipal/City
- Utilities for property: Electricity Connected, Water Connected
Community & neighborhood
Location
- Region: Greenwood
- Subdivision: Meadow Acres
Price history
| Date | Event | Price |
|---|---|---|
| 10/24/2024 | Sold | $350,000+6.1%$214/sqft |
Source: | ||
| 9/12/2024 | Pending sale | $329,900$202/sqft |
Source: | ||
| 9/10/2024 | Listed for sale | $329,900+1.5%$202/sqft |
Source: | ||
| 3/4/2023 | Listing removed | -- |
Source: | ||
| 1/5/2023 | Listed for sale | $325,000+80.6%$199/sqft |
Source: | ||
Public tax history
| Year | Property taxes | Tax assessment |
|---|---|---|
| 2024 | $978 -2.5% | $132,400 |
| 2023 | $1,003 +11.1% | $132,400 |
| 2022 | $903 +11.1% | $132,400 +6.7% |
Find assessor info on the county website
Neighborhood: 46143
Nearby schools
GreatSchools rating
- 7/10Walnut Grove Elementary SchoolGrades: K-5Distance: 2.3 mi
- 8/10Center Grove Middle School CentralGrades: 6-8Distance: 1 mi
- 10/10Center Grove High SchoolGrades: 9-12Distance: 0.8 mi
Schools provided by the listing agent
- Elementary: Walnut Grove Elementary School
- Middle: Center Grove Middle School Central
- High: Center Grove High School
Source: MIBOR as distributed by MLS GRID. This data may not be complete. We recommend contacting the local school district to confirm school assignments for this home.
Get a cash offer in 3 minutes
Find out how much your home could sell for in as little as 3 minutes with a no-obligation cash offer.
Estimated market value$358,800
Get a cash offer in 3 minutes
Find out how much your home could sell for in as little as 3 minutes with a no-obligation cash offer.
Estimated market value
$358,800
