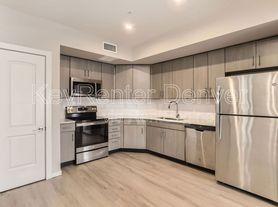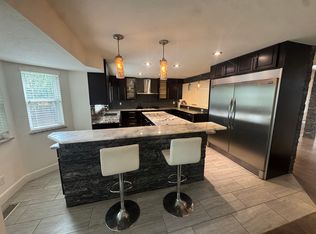Pete Collins
Welcome to 3696 S. Jasper Street, Aurora, CO 80013 a beautifully updated home offering comfort, style, and an unbeatable location. Whether you're a family, a couple, or roommates, this home provides the perfect balance of modern convenience and open living.
Home Features
3 Bedrooms, 2 Bathrooms: Well-sized rooms with plenty of space for relaxation or work-from-home setups.
Hardwood Flooring on the First Floor: Elegant, easy-to-maintain flooring adds warmth and charm to your main living areas.
Stainless Steel Appliances: A sleek, functional kitchen equipped for everyday cooking and entertaining.
Air Conditioning: Stay cool and comfortable all summer long.
Washer & Dryer Included: Laundry made easy and convenient.
Open Living Space: The spacious main floor design connects the kitchen, dining, and living areas perfect for hosting or family time.
Large Backyard: A generous fenced yard offers plenty of room for outdoor dining, gardening, or play.
Location Highlights
Situated right off Hampden Avenue and Chambers Road, this home combines suburban tranquility with great access to city amenities.
Parks and Trails:
Enjoy nearby outdoor spaces such as Meadow Hills Golf Course, Horseshoe Park, and Mission Viejo Park, each offering trails, playgrounds, and open green spaces. Perfect for weekend strolls, biking, or picnics.
Shopping and Dining:
Just minutes from Summer Valley Shopping Center, which features a wide range of stores, restaurants, and cafes. Additional shopping and dining options are close by along Parker Road and Hampden Avenue.
Schools:
Located in the Cherry Creek School District, with nearby schools including Cimarron Elementary, Horizon Middle School, and Smoky Hill High School all within a short drive.
Commute and Access:
Quick access to E-470, Parker Road, and I-225 makes commuting to Downtown Denver, the Denver Tech Center, or Denver International Airport fast and convenient.
Why You'll Love It
This home brings together modern finishes, thoughtful updates, and a prime Aurora location. With hardwood floors, air conditioning, and a large fenced yard, it's designed for comfort and easy living. Add in nearby parks, shopping, and commuter routes, and you have a rental that truly fits today's lifestyle.
Schedule a Showing
Don't miss your chance to make 3696 S. Jasper Street your new home. Contact us today to schedule a private tour and discover all that this beautiful South Aurora property has to offer.
Rent: $2,595
Deposit: $2,595 for well-qualified applicants. Atlas Real Estate has partnered with Jetty to offer an affordable alternative to upfront cash security deposits. Residents approved through Jetty can choose between purchasing a deposit replacement policy with Jetty at a fraction of the upfront cost OR pay a security deposit as low as 1 month's rent, for well qualified applicants.
Utilities: Residents are responsible for all utilities which are billed to you via Nutiliti, our third party utility manager, in a convenient app on your phone or via their website. No utility set up, transfers or utility deposits are needed! One-time $30 set-up charge applies. $9.99 monthly fee will be charged by Nutiliti monthly.
Atlas charges a $10 monthly lease management admin fee.
Atlas Real Estate residents are enrolled in the Resident Benefits Package (RBP) which includes HVAC air filter delivery, our best-in-class resident rewards program, credit reporting, utility management and much more for $60.00 per month. More details upon application. You will receive a code via SmartRent to access your home, upon application approval and payment of all monies owed prior to move-in.
Renters Insurance: Renters insurance is required - $100,000.00 minimum in property damage and legal liability with Atlas Real Estate listed as additional interest. Atlas Real Estate address is: PO Box 660121 Dallas, TX 75266.
Pet Policy:
A PetScreening Application is required if applying with an Emotional Support or Service Animal.
Pets accepted! (2) total are allowed
$300 refundable pet deposit is due at the time of move in.
$35 monthly pet rent.
**PETSCREENING IS A REQUIRED PART OF THE APPLICATION PROCESS FOR ALL APPLICANTS: A welcoming environment is paramount to all our residents with or without pets as well as animals. To help ensure ALL of our residents understand our pet and animal-related policies, we use a third-party screening service and require EVERYONE to complete a profile. This process ensures we have formalized pet and animal-related policy acknowledgments and more accurate records to create greater mutual accountability. If you need accommodation in another way, please contact your housing provider. Please get started by going to our pet screening page:
https
atlasrealestategroupjv.
Applications: $50/per adult
Background Check - Findigs: $25
Labor Cost - Atlas Real State: $25.18
Overhead/Technology Cost - Atlas Real State: $3.43
Total Cost: $53.61
Total Cost you pay for your application fee: $50
Applying for one property is the same as applying for all properties. Once approved you can transfer your application to other properties that are within the income requirements provided. Applying for a home does not guarantee its availability.
Rental Qualifications:
Please provide proof of income equal to 2x the monthly rent amount. (Verifiable income must be dated within last 30 days)
If self-employed please upload 3 months of deposit statements and tax returns
No evictions within the last 5 years
No landlord debt can be owed to previous landlords
Background and credit check required
Atlas Real Estate is a lessor that complies with all federal, state, and local housing laws and requirements.
Additional terms and conditions may apply, and this listing is not an offer or promise to rent. Additional information and an application for all household members over 18 years of age must be submitted, along with applicable application fees. Applications must be completed and required documentation must be received in entirety for an application to be processed.
All leasing information contained herein is deemed to be accurate and true, changes may have occurred since photographs were taken. You are strongly encouraged to view the property in person to view changes, if any. Square footage is estimated. Pricing and the date available may change without notice.
We do NOT accept any payments via Venmo, Zelle, CashApp, or any other payment app. We also do NOT accept payment via Western Union, MoneyGram, or bank transfer. Please protect yourself from scammers. Do not schedule any viewings of any Atlas Real Estate managed property if you found it on Craigslist or other similar classified advertising services.
1.The prospective tenant has the right to provide to the landlord a portable screening report, as defined in Section 38-12-902(2.5), Colorado Revised Statutes.
2.If the prospective tenant provides the landlord with a portable tenant screening report, the landlord is prohibited from: Charging the prospective tenant a rental application fee; or Charging the prospective tenant a fee for the landlord to access or use the portal tenant screening report
Contact me today to tour! Text, Call, or Email!
Pete Collins
Professionally managed by Atlas Real Estate, LLC.
@REALTOR
House for rent
$2,595/mo
3696 S Jasper St, Aurora, CO 80013
3beds
1,618sqft
Price may not include required fees and charges.
Single family residence
Available Sat Dec 20 2025
Cats, dogs OK
-- A/C
-- Laundry
-- Parking
-- Heating
What's special
Large fenced yardStainless steel appliancesAir conditioningHardwood floorsOpen living spaceLarge backyard
- 8 days |
- -- |
- -- |
Travel times
Looking to buy when your lease ends?
Consider a first-time homebuyer savings account designed to grow your down payment with up to a 6% match & a competitive APY.
Facts & features
Interior
Bedrooms & bathrooms
- Bedrooms: 3
- Bathrooms: 2
- Full bathrooms: 2
Interior area
- Total interior livable area: 1,618 sqft
Property
Parking
- Details: Contact manager
Features
- Exterior features: No Utilities included in rent, Telephone not included in rent
Details
- Parcel number: 207305202061
Construction
Type & style
- Home type: SingleFamily
- Property subtype: Single Family Residence
Condition
- Year built: 1974
Community & HOA
Location
- Region: Aurora
Financial & listing details
- Lease term: Contact For Details
Price history
| Date | Event | Price |
|---|---|---|
| 11/5/2025 | Listed for rent | $2,595+13.1%$2/sqft |
Source: Zillow Rentals | ||
| 9/12/2024 | Listing removed | $2,295$1/sqft |
Source: Zillow Rentals | ||
| 11/22/2023 | Listing removed | -- |
Source: Zillow Rentals | ||
| 11/21/2023 | Listed for rent | $2,295$1/sqft |
Source: Zillow Rentals | ||
| 12/11/2021 | Listing removed | -- |
Source: Zillow Rental Network Premium | ||

