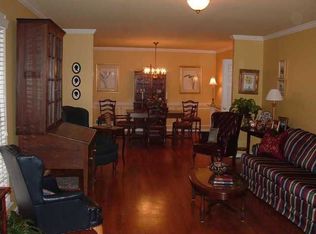Sold for $985,000
$985,000
3696 Rockhill Rd, Birmingham, AL 35223
5beds
4,432sqft
Single Family Residence
Built in 1962
0.76 Acres Lot
$998,200 Zestimate®
$222/sqft
$4,101 Estimated rent
Home value
$998,200
$938,000 - $1.07M
$4,101/mo
Zestimate® history
Loading...
Owner options
Explore your selling options
What's special
Cherokee Bend Charm on Rockhill Road! This beautifully maintained one-level home with a daylight basement sits on a large, landscaped lot. Inside, you'll find hardwoods, crown molding, 9-ft ceilings & abundant natural light. The inviting layout includes a formal living room, elegant dining room, and bright kitchen with quartz countertops, ample cabinetry, a large island, & eat-in area plus main-level laundry. The cozy den with fireplace & skylight is perfect for relaxing or entertaining. The main level also offers a spacious primary suite, 3 additional bedrooms (1 currently used as an office), a Jack & Jill bath, & a powder room. Walk-up attic = excellent storage! Downstairs, enjoy a guest bedroom, full bath, flex space, bonus room & 1-car garage. The backyard features a brick patio, courtyard, lush lawn, extra parking, & easy main-level entry. Recent upgrades include a new waterline, furnace & AC -- major systems updated for efficiency & peace of mind. Move-in ready. Don't miss it!
Zillow last checked: 8 hours ago
Listing updated: November 04, 2025 at 10:21am
Listed by:
Kathy Byrd 205-903-3065,
LAH Sotheby's International Realty Mountain Brook
Bought with:
Julie Harris
ARC Realty Mountain Brook
Source: GALMLS,MLS#: 21432974
Facts & features
Interior
Bedrooms & bathrooms
- Bedrooms: 5
- Bathrooms: 4
- Full bathrooms: 3
- 1/2 bathrooms: 1
Primary bedroom
- Level: First
Bedroom 1
- Level: First
Bedroom 2
- Level: First
Bedroom 3
- Level: First
Bedroom 4
- Level: Basement
Bedroom 5
- Level: Basement
Primary bathroom
- Level: First
Bathroom 1
- Level: First
Dining room
- Level: First
Family room
- Level: First
Kitchen
- Features: Stone Counters, Eat-in Kitchen, Kitchen Island
- Level: First
Living room
- Level: First
Basement
- Area: 2100
Office
- Level: Basement
Heating
- Central, Natural Gas
Cooling
- Central Air, Electric, Ceiling Fan(s)
Appliances
- Included: Gas Cooktop, Dishwasher, Disposal, Microwave, Gas Oven, Self Cleaning Oven, Refrigerator, Stainless Steel Appliance(s), Stove-Gas, Gas Water Heater
- Laundry: Electric Dryer Hookup, Washer Hookup, Main Level, Laundry Room, Laundry (ROOM), Yes
Features
- Recessed Lighting, High Ceilings, Crown Molding, Smooth Ceilings, Soaking Tub, Linen Closet, Separate Shower, Shared Bath, Tub/Shower Combo
- Flooring: Carpet, Hardwood, Tile
- Doors: French Doors, Storm Door(s)
- Basement: Full,Partially Finished,Block,Daylight
- Attic: Walk-up,Yes
- Number of fireplaces: 2
- Fireplace features: Gas Log, Den, Living Room, Gas
Interior area
- Total interior livable area: 4,432 sqft
- Finished area above ground: 2,776
- Finished area below ground: 1,656
Property
Parking
- Total spaces: 1
- Parking features: Attached, Basement, Driveway, Parking (MLVL), Garage Faces Side
- Attached garage spaces: 1
- Has uncovered spaces: Yes
Features
- Levels: One
- Stories: 1
- Patio & porch: Open (PATIO), Patio, Porch
- Exterior features: Sprinkler System
- Pool features: None
- Has view: Yes
- View description: None
- Waterfront features: No
Lot
- Size: 0.76 Acres
- Features: Interior Lot, Few Trees, Subdivision
Details
- Parcel number: 2800021001005.000
- Special conditions: N/A
Construction
Type & style
- Home type: SingleFamily
- Property subtype: Single Family Residence
Materials
- Brick
- Foundation: Basement
Condition
- Year built: 1962
Utilities & green energy
- Electric: Generator
- Sewer: Septic Tank
- Water: Public
Green energy
- Energy efficient items: Lighting, Thermostat, Ridge Vent
Community & neighborhood
Location
- Region: Birmingham
- Subdivision: Belle Meade
Other
Other facts
- Price range: $985K - $985K
- Road surface type: Paved
Price history
| Date | Event | Price |
|---|---|---|
| 11/4/2025 | Sold | $985,000-1%$222/sqft |
Source: | ||
| 10/16/2025 | Pending sale | $995,000$225/sqft |
Source: | ||
| 10/10/2025 | Contingent | $995,000$225/sqft |
Source: | ||
| 10/6/2025 | Listed for sale | $995,000+114.2%$225/sqft |
Source: | ||
| 12/23/2002 | Sold | $464,500+36.2%$105/sqft |
Source: Public Record Report a problem | ||
Public tax history
| Year | Property taxes | Tax assessment |
|---|---|---|
| 2025 | $8,284 -5.7% | $81,080 |
| 2024 | $8,785 | $81,080 |
| 2023 | $8,785 +9.6% | $81,080 +9.5% |
Find assessor info on the county website
Neighborhood: 35223
Nearby schools
GreatSchools rating
- 10/10Cherokee Bend Elementary SchoolGrades: PK-6Distance: 0.6 mi
- 10/10Mt Brook Jr High SchoolGrades: 7-9Distance: 2.8 mi
- 10/10Mt Brook High SchoolGrades: 10-12Distance: 0.8 mi
Schools provided by the listing agent
- Elementary: Cherokee Bend
- Middle: Mountain Brook
- High: Mountain Brook
Source: GALMLS. This data may not be complete. We recommend contacting the local school district to confirm school assignments for this home.
Get a cash offer in 3 minutes
Find out how much your home could sell for in as little as 3 minutes with a no-obligation cash offer.
Estimated market value$998,200
Get a cash offer in 3 minutes
Find out how much your home could sell for in as little as 3 minutes with a no-obligation cash offer.
Estimated market value
$998,200
