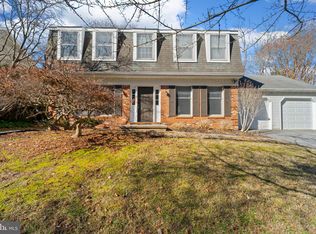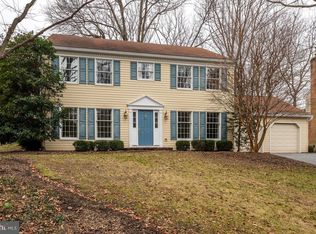Sold for $695,000 on 09/05/25
Street View
$695,000
3696 Meadowvale Rd, Ellicott City, MD 21042
4beds
2,092sqft
Single Family Residence
Built in 1985
0.61 Acres Lot
$705,300 Zestimate®
$332/sqft
$3,187 Estimated rent
Home value
$705,300
$663,000 - $748,000
$3,187/mo
Zestimate® history
Loading...
Owner options
Explore your selling options
What's special
Zillow last checked: 8 hours ago
Listing updated: September 30, 2025 at 06:03pm
Listed by:
Lisa Kittleman 301-785-5893,
The KW Collective
Bought with:
Dan Borowy, 0654193
Redfin Corp
Source: Bright MLS,MLS#: MDHW2057562
Facts & features
Interior
Bedrooms & bathrooms
- Bedrooms: 4
- Bathrooms: 2
- Full bathrooms: 2
- Main level bathrooms: 1
- Main level bedrooms: 1
Primary bedroom
- Features: Ceiling Fan(s), Attached Bathroom
- Level: Main
Bedroom 2
- Features: Ceiling Fan(s)
- Level: Upper
Bedroom 3
- Features: Ceiling Fan(s)
- Level: Upper
Bedroom 4
- Features: Ceiling Fan(s)
- Level: Upper
Primary bathroom
- Features: Bathroom - Walk-In Shower
- Level: Main
Bathroom 2
- Features: Bathroom - Tub Shower
- Level: Upper
Basement
- Features: Basement - Unfinished, Flooring - Rough-In
- Level: Lower
Dining room
- Features: Crown Molding, Chair Rail, Ceiling Fan(s)
- Level: Main
Family room
- Features: Fireplace - Wood Burning, Ceiling Fan(s), Cathedral/Vaulted Ceiling
- Level: Main
Foyer
- Features: Crown Molding
- Level: Main
Kitchen
- Features: Built-in Features, Ceiling Fan(s)
- Level: Main
Laundry
- Level: Main
Living room
- Features: Crown Molding
- Level: Main
Screened porch
- Features: Ceiling Fan(s), Cathedral/Vaulted Ceiling, Flooring - Wood
- Level: Main
Heating
- Forced Air, Natural Gas
Cooling
- Ceiling Fan(s), Central Air, Electric
Appliances
- Included: Dryer, Washer, Dishwasher, Exhaust Fan, Disposal, Microwave, Refrigerator, Ice Maker, Built-In Range, Gas Water Heater
- Laundry: Main Level, Laundry Room
Features
- Family Room Off Kitchen, Kitchen - Country, Dining Area, Kitchen - Table Space, Chair Railings, Entry Level Bedroom, Primary Bath(s), Built-in Features, Formal/Separate Dining Room, Bathroom - Walk-In Shower, Ceiling Fan(s), Crown Molding, Bathroom - Tub Shower, Attic, Attic/House Fan, Breakfast Area, Vaulted Ceiling(s)
- Flooring: Wood
- Doors: Six Panel, French Doors
- Windows: Double Pane Windows, Screens, Bay/Bow, Window Treatments
- Basement: Partial,Unfinished,Windows,Garage Access,Rough Bath Plumb
- Number of fireplaces: 1
- Fireplace features: Mantel(s)
Interior area
- Total structure area: 3,404
- Total interior livable area: 2,092 sqft
- Finished area above ground: 2,092
- Finished area below ground: 0
Property
Parking
- Total spaces: 5
- Parking features: Garage Door Opener, Garage Faces Side, Driveway, Private, Attached
- Attached garage spaces: 1
- Uncovered spaces: 4
Accessibility
- Accessibility features: None
Features
- Levels: Three
- Stories: 3
- Patio & porch: Porch, Screened, Brick, Deck, Screened Porch
- Exterior features: Extensive Hardscape, Lighting
- Pool features: None
- Has view: Yes
- View description: Trees/Woods, Garden
Lot
- Size: 0.61 Acres
- Features: Landscaped, Wooded
Details
- Additional structures: Above Grade, Below Grade
- Parcel number: 1402291061
- Zoning: R20
- Special conditions: Standard
Construction
Type & style
- Home type: SingleFamily
- Architectural style: Colonial
- Property subtype: Single Family Residence
Materials
- Brick, Combination
- Foundation: Permanent
Condition
- Excellent
- New construction: No
- Year built: 1985
Utilities & green energy
- Sewer: Public Sewer
- Water: Public
Community & neighborhood
Location
- Region: Ellicott City
- Subdivision: Dunloggin
Other
Other facts
- Listing agreement: Exclusive Right To Sell
- Ownership: Fee Simple
Price history
| Date | Event | Price |
|---|---|---|
| 9/5/2025 | Sold | $695,000-4.1%$332/sqft |
Source: | ||
| 8/7/2025 | Contingent | $725,000$347/sqft |
Source: | ||
| 7/30/2025 | Listed for sale | $725,000+35.5%$347/sqft |
Source: | ||
| 9/11/2014 | Sold | $535,000$256/sqft |
Source: Public Record Report a problem | ||
| 7/12/2014 | Price change | $535,000-2.7%$256/sqft |
Source: RE/MAX ADVANTAGE REALTY #HW8371396 Report a problem | ||
Public tax history
| Year | Property taxes | Tax assessment |
|---|---|---|
| 2025 | -- | $572,500 +7.6% |
| 2024 | $5,994 +8.2% | $532,300 +8.2% |
| 2023 | $5,541 +2.6% | $492,100 |
Find assessor info on the county website
Neighborhood: 21042
Nearby schools
GreatSchools rating
- 8/10Northfield Elementary SchoolGrades: K-5Distance: 1 mi
- 7/10Dunloggin Middle SchoolGrades: 6-8Distance: 0.9 mi
- 10/10Centennial High SchoolGrades: 9-12Distance: 2.5 mi
Schools provided by the listing agent
- Elementary: Northfield
- Middle: Dunloggin
- High: Centennial
- District: Howard County Public School System
Source: Bright MLS. This data may not be complete. We recommend contacting the local school district to confirm school assignments for this home.

Get pre-qualified for a loan
At Zillow Home Loans, we can pre-qualify you in as little as 5 minutes with no impact to your credit score.An equal housing lender. NMLS #10287.
Sell for more on Zillow
Get a free Zillow Showcase℠ listing and you could sell for .
$705,300
2% more+ $14,106
With Zillow Showcase(estimated)
$719,406
