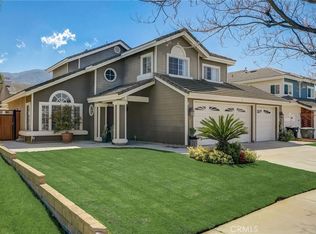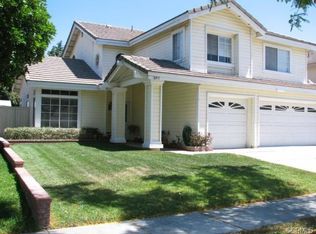Sold for $850,000
Listing Provided by:
Linda Hilbert DRE #01875026 951-454-4858,
Realty Masters & Associates,
Karen Bowley DRE #01410732 951-733-7789,
Realty Masters & Associates
Bought with: Reggie Geiger
$850,000
3696 Foxplain Rd, Corona, CA 92882
4beds
1,994sqft
Single Family Residence
Built in 1988
5,663 Square Feet Lot
$843,200 Zestimate®
$426/sqft
$3,901 Estimated rent
Home value
$843,200
$759,000 - $936,000
$3,901/mo
Zestimate® history
Loading...
Owner options
Explore your selling options
What's special
This beautiful home with great curb appeal is situated in the highly sought after neighborhood of SIERRA DEL ORO. Located off Green River Road and the 91 freeway at the county line, makes easy access to ORANGE COUNTY. This 4-bedroom, 3-bath, 3-CAR GARAGE family home is move in ready. As you enter into the foyer, the high ceiling, natural lit formal living and dining rooms await you. The kitchen is conveniently located in between the comfortable family room, and the formal areas, which makes for an easy open flow. The kitchen has AMPLE cabinets for STORAGE, STAINLESS STEEL APPLIANCES, a BREAKFAST BAR, and NOOK. Adjacent to the kitchen is the family room, which has a cozy BRICK FIREPLACE, and large slider leading to your private backyard. Completing level one of this home is the separate INDOOR LAUNDRY ROOM with ADDITIONAL STORAGE and bathroom, which has backyard and garage access. As you head upstairs you will find a hallway lined with storage cabinets and ledge to display your personal treasures. All bedrooms are spacious and have easy access to another full bath. The PRIMARY BEDROOM has an EN-SUITE BATHROOM with WALK-IN CLOSET, WALK-IN SHOWER, DOUBLE SINK VANITY, and PRIVATE TOILET area. The PRIMARY bedroom also has double doors leading to the attached bedroom, which can be utilized making it into a PRIMARY SUITE to include a gym, nursery, office, etc. Heading out to your private covered patio area, you will have lots of fun entertaining your guests while sitting around your BUILT-IN BBQ and BAR, just in time for summer. Large side yard, and plenty of room for Fido. You'll love making this house your home!
Zillow last checked: 8 hours ago
Listing updated: March 18, 2025 at 08:43am
Listing Provided by:
Linda Hilbert DRE #01875026 951-454-4858,
Realty Masters & Associates,
Karen Bowley DRE #01410732 951-733-7789,
Realty Masters & Associates
Bought with:
Reggie Geiger, DRE #01896756
Reggie Geiger
Source: CRMLS,MLS#: IG25018544 Originating MLS: California Regional MLS
Originating MLS: California Regional MLS
Facts & features
Interior
Bedrooms & bathrooms
- Bedrooms: 4
- Bathrooms: 3
- Full bathrooms: 2
- 1/2 bathrooms: 1
- Main level bathrooms: 1
Primary bedroom
- Features: Primary Suite
Bedroom
- Features: All Bedrooms Up
Bathroom
- Features: Bathroom Exhaust Fan, Closet, Dual Sinks, Enclosed Toilet, Linen Closet, Separate Shower, Tile Counters, Tub Shower, Walk-In Shower
Kitchen
- Features: Kitchen/Family Room Combo, Tile Counters
Heating
- Forced Air, Fireplace(s)
Cooling
- Central Air
Appliances
- Included: Barbecue, Dishwasher, Free-Standing Range, Disposal, Gas Oven, Gas Range, Gas Water Heater, Microwave, Water Heater
- Laundry: Washer Hookup, Gas Dryer Hookup, Inside, Laundry Room
Features
- Breakfast Bar, Breakfast Area, Separate/Formal Dining Room, Eat-in Kitchen, High Ceilings, Open Floorplan, Pantry, Tile Counters, Unfurnished, All Bedrooms Up, Entrance Foyer, Primary Suite, Walk-In Closet(s)
- Flooring: Carpet, Tile
- Windows: Screens
- Has fireplace: Yes
- Fireplace features: Family Room, Gas, Gas Starter
- Common walls with other units/homes: No Common Walls
Interior area
- Total interior livable area: 1,994 sqft
Property
Parking
- Total spaces: 6
- Parking features: Covered, Door-Multi, Direct Access, Driveway, Driveway Up Slope From Street, Garage Faces Front, Garage, Garage Door Opener, Paved, On Street
- Attached garage spaces: 3
- Uncovered spaces: 3
Features
- Levels: Two
- Stories: 2
- Entry location: Ground Floor
- Patio & porch: Covered, Open, Patio, Tile
- Exterior features: Barbecue
- Pool features: None
- Spa features: None
- Has view: Yes
- View description: None
Lot
- Size: 5,663 sqft
- Features: 0-1 Unit/Acre, Back Yard, Front Yard, Sprinklers In Rear, Sprinklers In Front, Lawn, Landscaped, Level, Near Park, Sprinkler System, Street Level, Yard
Details
- Parcel number: 102482010
- Special conditions: Standard
Construction
Type & style
- Home type: SingleFamily
- Architectural style: Patio Home
- Property subtype: Single Family Residence
Materials
- Drywall
- Foundation: Slab
- Roof: Slate
Condition
- Repairs Cosmetic,Turnkey
- New construction: No
- Year built: 1988
Utilities & green energy
- Sewer: Public Sewer
- Water: Public
- Utilities for property: Cable Available, Electricity Connected, Natural Gas Available, Natural Gas Connected, Phone Available, Sewer Connected, Water Connected
Community & neighborhood
Security
- Security features: Carbon Monoxide Detector(s), Smoke Detector(s)
Community
- Community features: Biking, Curbs, Dog Park, Foothills, Gutter(s), Hiking, Storm Drain(s), Street Lights, Suburban, Sidewalks, Park
Location
- Region: Corona
- Subdivision: Sierra Del Oro
Other
Other facts
- Listing terms: Cash,Cash to New Loan,Conventional,FHA,Submit
- Road surface type: Paved
Price history
| Date | Event | Price |
|---|---|---|
| 3/17/2025 | Sold | $850,000+0.6%$426/sqft |
Source: | ||
| 3/5/2025 | Pending sale | $845,000$424/sqft |
Source: | ||
| 2/11/2025 | Contingent | $845,000$424/sqft |
Source: | ||
| 1/27/2025 | Listed for sale | $845,000+177%$424/sqft |
Source: | ||
| 7/24/2002 | Sold | $305,000+24.5%$153/sqft |
Source: Public Record Report a problem | ||
Public tax history
| Year | Property taxes | Tax assessment |
|---|---|---|
| 2025 | $5,576 +3% | $441,711 +2% |
| 2024 | $5,413 +1.2% | $433,051 +2% |
| 2023 | $5,346 +1.7% | $424,561 +2% |
Find assessor info on the county website
Neighborhood: Sierra del Oro
Nearby schools
GreatSchools rating
- 8/10Prado View Elementary SchoolGrades: K-6Distance: 0.8 mi
- 6/10Cesar Chavez AcademyGrades: K-8Distance: 1.7 mi
- 6/10Corona High SchoolGrades: 9-12Distance: 3 mi
Schools provided by the listing agent
- Elementary: Prado View
- Middle: Cesar Chavez
- High: Corona
Source: CRMLS. This data may not be complete. We recommend contacting the local school district to confirm school assignments for this home.
Get a cash offer in 3 minutes
Find out how much your home could sell for in as little as 3 minutes with a no-obligation cash offer.
Estimated market value$843,200
Get a cash offer in 3 minutes
Find out how much your home could sell for in as little as 3 minutes with a no-obligation cash offer.
Estimated market value
$843,200

