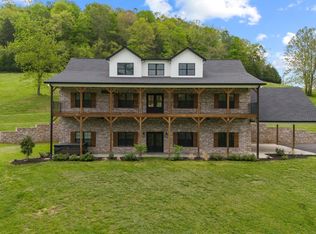Deal Fell Through On This Gorgeous Custom Built Home! Over 2,100 sq ft of living area and 10 acres to play on- Covered front and back porches to enjoy amazing views- Upgrades galore- Tile shower- Barn doors- 2 built in desk areas- under cabinet lighting- upgraded appliance package including fridge- All hardwood and tile flooring small area of carpet in bonus- Beautiful cabinetry with granite counters and farm sink- tile backsplash- Concrete parking area and sidewalks- Tons of storage- Call Today
This property is off market, which means it's not currently listed for sale or rent on Zillow. This may be different from what's available on other websites or public sources.

