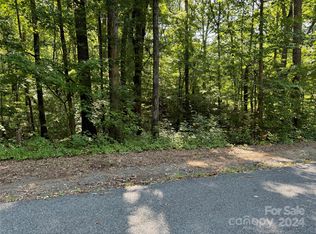Closed
$390,000
36954 Tercher Rd, New London, NC 28127
4beds
2,750sqft
Single Family Residence
Built in 1978
2.21 Acres Lot
$389,400 Zestimate®
$142/sqft
$2,576 Estimated rent
Home value
$389,400
$319,000 - $471,000
$2,576/mo
Zestimate® history
Loading...
Owner options
Explore your selling options
What's special
UP TO $15,000 Down payment assistance available and USDA approved location! Character, this one word says it all! Gorgeous All brick 4 bed home on a hill with 2.2 acres of land in a beautiful country setting! This home is just 5 minutes from the small town feel of New London and ten minutes from Albemarle. Low Stanly County Taxes. You can drive back to Charlotte in an hour, and you are just minutes away from Badin Lake. The home features spacious room on the main level with a large kitchen and a ton of cabinet space. It has a dining room and den plus a living room with a large seating area and a wood burning fireplace overlooking the rear patio and fenced back yard. The garage is oversized and features room for your two vehicles plus your toys and storage! Upstairs you will find four bedrooms and two full baths. With this great country setting you will enjoy the privacy and family feel you want without the 45-minute drive to get groceries. Come check it out today and see for yourself.
Zillow last checked: 8 hours ago
Listing updated: April 30, 2025 at 03:05pm
Listing Provided by:
Jim Hunter land.hunter@yahoo.com,
NorthGroup Real Estate LLC
Bought with:
Joshua Van Simmons
Keller Williams Ballantyne Area
Source: Canopy MLS as distributed by MLS GRID,MLS#: 4209144
Facts & features
Interior
Bedrooms & bathrooms
- Bedrooms: 4
- Bathrooms: 3
- Full bathrooms: 2
- 1/2 bathrooms: 1
Primary bedroom
- Level: Upper
Bedroom s
- Level: Upper
Bedroom s
- Level: Upper
Bedroom s
- Level: Upper
Bathroom half
- Level: Main
Bathroom full
- Level: Upper
Bathroom full
- Level: Upper
Dining room
- Level: Main
Family room
- Level: Main
Kitchen
- Level: Main
Laundry
- Level: Main
Living room
- Level: Main
Heating
- Central
Cooling
- Ceiling Fan(s), Central Air
Appliances
- Included: Dishwasher
- Laundry: Laundry Room
Features
- Flooring: Carpet, Wood
- Has basement: No
- Attic: Walk-In
- Fireplace features: Living Room, Wood Burning
Interior area
- Total structure area: 2,750
- Total interior livable area: 2,750 sqft
- Finished area above ground: 2,750
- Finished area below ground: 0
Property
Parking
- Total spaces: 6
- Parking features: Driveway, Attached Garage, Garage on Main Level
- Attached garage spaces: 2
- Uncovered spaces: 4
Features
- Levels: Two
- Stories: 2
- Patio & porch: Covered, Front Porch, Rear Porch
- Exterior features: Storage
- Pool features: Above Ground
- Fencing: Fenced,Back Yard,Chain Link
- Waterfront features: None
Lot
- Size: 2.21 Acres
- Dimensions: 2.21
- Features: Cleared, Open Lot
Details
- Additional structures: Shed(s)
- Parcel number: 662002956170
- Zoning: R
- Special conditions: Standard
- Horse amenities: None
Construction
Type & style
- Home type: SingleFamily
- Property subtype: Single Family Residence
Materials
- Brick Full
- Foundation: Crawl Space
- Roof: Shingle
Condition
- New construction: No
- Year built: 1978
Utilities & green energy
- Sewer: Septic Installed
- Water: Well
- Utilities for property: Cable Available, Electricity Connected, Wired Internet Available
Community & neighborhood
Community
- Community features: None
Location
- Region: New London
- Subdivision: None
Other
Other facts
- Listing terms: Assumable,Cash,Conventional,FHA,USDA Loan,VA Loan
- Road surface type: Asphalt, Gravel, Paved
Price history
| Date | Event | Price |
|---|---|---|
| 4/30/2025 | Sold | $390,000-4.9%$142/sqft |
Source: | ||
| 3/13/2025 | Price change | $410,000-2.4%$149/sqft |
Source: | ||
| 2/14/2025 | Price change | $420,000-2.3%$153/sqft |
Source: | ||
| 2/6/2025 | Pending sale | $430,000$156/sqft |
Source: | ||
| 12/24/2024 | Listed for sale | $430,000+76.2%$156/sqft |
Source: | ||
Public tax history
| Year | Property taxes | Tax assessment |
|---|---|---|
| 2024 | $1,732 | -- |
| 2023 | $1,732 -5.3% | $252,916 |
| 2022 | $1,829 +0.6% | $252,916 +0.5% |
Find assessor info on the county website
Neighborhood: 28127
Nearby schools
GreatSchools rating
- 7/10Millingport Elementary SchoolGrades: K-5Distance: 3.7 mi
- 2/10North Stanly MiddleGrades: 6-8Distance: 0.6 mi
- 3/10North Stanly High SchoolGrades: 9-12Distance: 2.4 mi

Get pre-qualified for a loan
At Zillow Home Loans, we can pre-qualify you in as little as 5 minutes with no impact to your credit score.An equal housing lender. NMLS #10287.
