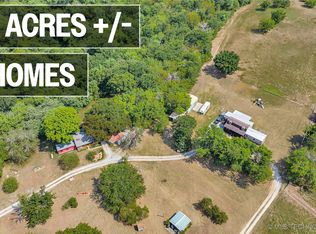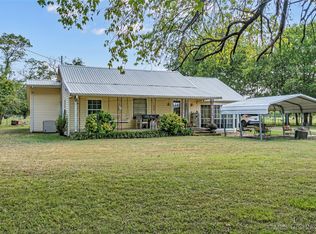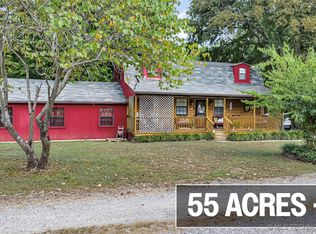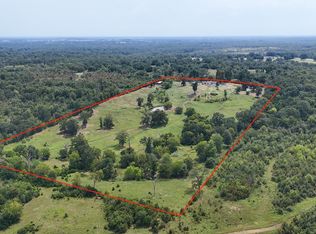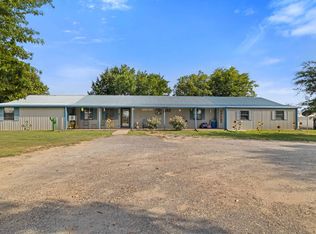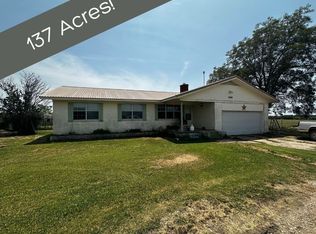Experience the perfect blend of country living and outdoor adventure on this exceptional 55-acre +/- estate along Highway 70. Whether you’re an avid hunter, rancher, or simply seeking a peaceful retreat, this property delivers. With 4 bedrooms, 2 baths, in a thoughtfully designed space, it offers both comfort and versatility.
The land is a haven for wildlife, featuring established deer populations, open pastures, and mature trees. Enjoy bird watching, livestock raising, or simply taking in the stunning views from the expansive deck. Relax in the hot tub, or gather in the flexible living areas designed for guests and leisure. A 24 x 40 shop and covered parking add practicality to the property’s charm.
Privacy meets convenience here—just minutes from town yet worlds away in atmosphere. A property like this is more than real estate—it’s an opportunity to own something truly special. Come & see!
Additional Land and Home available. Please see MLS# 2506365 for complete listing. Listing represents proposed division. Seller's may consider offers on more or less acres.
For sale
$554,900
36953 Us Highway 70, Bennington, OK 74723
4beds
2,336sqft
Est.:
Single Family Residence
Built in 1997
55 Acres Lot
$552,100 Zestimate®
$238/sqft
$-- HOA
What's special
Hot tubExpansive deckCovered parkingMature trees
- 100 days |
- 184 |
- 7 |
Zillow last checked: 8 hours ago
Listing updated: September 06, 2025 at 02:26pm
Listed by:
Drew Jackson 580-916-6530,
Legacy Land & Realty
Source: MLS Technology, Inc.,MLS#: 2538547 Originating MLS: MLS Technology
Originating MLS: MLS Technology
Tour with a local agent
Facts & features
Interior
Bedrooms & bathrooms
- Bedrooms: 4
- Bathrooms: 2
- Full bathrooms: 2
Heating
- Electric, Heat Pump
Cooling
- Central Air, Window Unit(s)
Appliances
- Included: Cooktop, Dryer, Dishwasher, Electric Water Heater, Microwave, Oven, Range, Refrigerator, Washer
- Laundry: Washer Hookup, Electric Dryer Hookup
Features
- High Ceilings, Laminate Counters, Ceiling Fan(s), Electric Range Connection, Programmable Thermostat
- Flooring: Carpet, Laminate, Wood
- Doors: Storm Door(s)
- Windows: Aluminum Frames, Vinyl
- Basement: Crawl Space
- Has fireplace: No
Interior area
- Total structure area: 2,336
- Total interior livable area: 2,336 sqft
Property
Parking
- Total spaces: 2
- Parking features: Carport
- Garage spaces: 2
- Has carport: Yes
Features
- Levels: Two
- Stories: 2
- Patio & porch: Covered, Deck, Patio, Porch
- Pool features: None
- Has spa: Yes
- Spa features: Hot Tub
- Fencing: Barbed Wire,Cross Fenced
Lot
- Size: 55 Acres
- Features: Additional Land Available, Farm, Mature Trees, Other, Ranch, Wooded
Details
- Additional structures: Workshop, Second Residence
- Parcel number: 00002406S12E200201
Construction
Type & style
- Home type: SingleFamily
- Property subtype: Single Family Residence
Materials
- Wood Siding, Wood Frame
- Foundation: Crawlspace
- Roof: Asphalt,Fiberglass
Condition
- Year built: 1997
Utilities & green energy
- Sewer: Aerobic Septic
- Water: Public
- Utilities for property: Electricity Available, Phone Available, Water Available
Green energy
- Indoor air quality: Ventilation
Community & HOA
Community
- Security: No Safety Shelter
- Subdivision: Bryan Co Unplatted
HOA
- Has HOA: No
Location
- Region: Bennington
Financial & listing details
- Price per square foot: $238/sqft
- Annual tax amount: $1,117
- Date on market: 9/6/2025
- Cumulative days on market: 268 days
- Listing terms: Conventional,FHA,USDA Loan,VA Loan
Estimated market value
$552,100
$524,000 - $580,000
Not available
Price history
Price history
| Date | Event | Price |
|---|---|---|
| 9/6/2025 | Listed for sale | $554,900$238/sqft |
Source: | ||
| 8/21/2025 | Listing removed | $554,900$238/sqft |
Source: | ||
| 2/28/2025 | Listed for sale | $554,900$238/sqft |
Source: | ||
Public tax history
Public tax history
Tax history is unavailable.BuyAbility℠ payment
Est. payment
$3,212/mo
Principal & interest
$2722
Property taxes
$296
Home insurance
$194
Climate risks
Neighborhood: 74723
Nearby schools
GreatSchools rating
- 9/10Bennington Elementary SchoolGrades: PK-8Distance: 2.2 mi
- 8/10Bennington High SchoolGrades: 9-12Distance: 2.2 mi
Schools provided by the listing agent
- Elementary: Bennington
- High: Bennington
- District: Bennington - Sch Dist (M10)
Source: MLS Technology, Inc.. This data may not be complete. We recommend contacting the local school district to confirm school assignments for this home.
- Loading
- Loading
