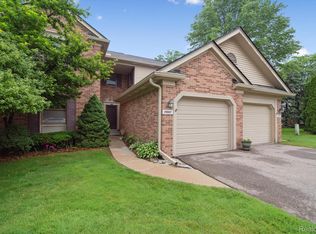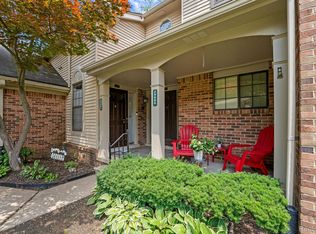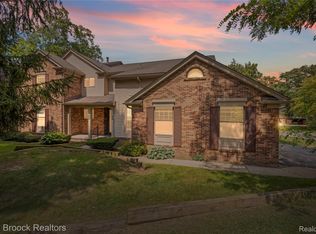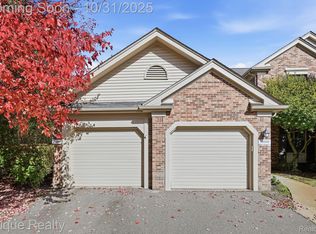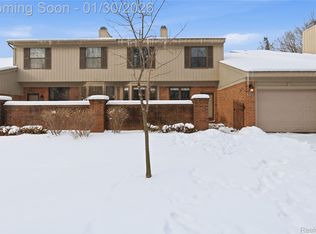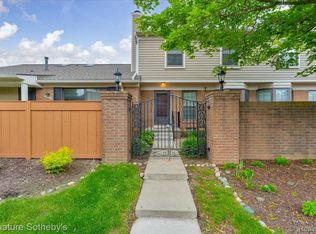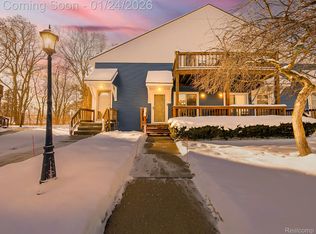Welcome to this spacious 2-bedroom, 2-bathroom upper unit ranch-style condo, offering comfort, convenience, and thoughtful updates throughout. Located in a quiet, gated community with a staffed gatehouse and a community pool, this home includes a one-car garage and private entry, and also has assigned carport parking, for a total of 2 spaces with additional parking available for guests and visitors. This home sets the stage for low-maintenance living. Step inside to an open floor plan filled with natural light, where the living room features a cozy gas fireplace—perfect for relaxing or entertaining. The adjoining dining area flows seamlessly into the kitchen, which offers direct access to a private balcony, ideal for enjoying morning coffee or fresh air. The kitchen has been updated and has a large pantry. Remodeled bathroom with fresh paint, new vinyl plank flooring, new vanity and countertop. Appliances are included. Updates over the past five years that also include a new furnace, A/C, and hot water tank, new refrigerator—providing peace of mind for years to come. Down the hall, the expansive freshly carpeted and painted primary suite offers a true retreat, complete with a large walk-in closet and an ensuite bathroom featuring new vinyl plank flooring, fresh paint, a tiled shower, new toilet and tub, and a bathroom heat lamp for added comfort. The second bedroom is generously sized, making it perfect for guests, a home office, or additional living space. A spacious laundry room with washer and dryer included adds everyday convenience, rounding out this well-designed home. With its modern updates, functional layout, and desirable amenities, and lots of storage, this upper-level condo offers easy living in a beautifully maintained setting. Seller is willing to offer concessions or buy down points for purchasers mortgage.
For sale
$250,000
36952 Ridgedale Ct, Farmington, MI 48331
2beds
1,722sqft
Est.:
Condominium
Built in 1985
-- sqft lot
$244,400 Zestimate®
$145/sqft
$488/mo HOA
What's special
- 10 days |
- 1,656 |
- 67 |
Zillow last checked: 8 hours ago
Listing updated: January 21, 2026 at 04:04pm
Listed by:
Eric Meldrum 855-450-0442,
Real Broker LLC 855-450-0442
Source: Realcomp II,MLS#: 20261003449
Tour with a local agent
Facts & features
Interior
Bedrooms & bathrooms
- Bedrooms: 2
- Bathrooms: 2
- Full bathrooms: 2
Primary bedroom
- Level: Second
- Area: 204
- Dimensions: 17 X 12
Bedroom
- Level: Second
- Area: 165
- Dimensions: 11 X 15
Primary bathroom
- Level: Second
- Area: 66
- Dimensions: 11 X 6
Other
- Level: Second
- Area: 77
- Dimensions: 11 X 7
Dining room
- Level: Second
- Area: 110
- Dimensions: 11 X 10
Kitchen
- Level: Second
- Area: 110
- Dimensions: 11 X 10
Laundry
- Level: Second
- Area: 49
- Dimensions: 7 X 7
Living room
- Level: Second
- Area: 221
- Dimensions: 17 X 13
Heating
- Forced Air, Natural Gas
Cooling
- Ceiling Fans, Central Air
Appliances
- Included: Dishwasher, Disposal, Dryer, Free Standing Electric Range, Free Standing Refrigerator, Humidifier, Microwave, Washer
- Laundry: In Unit
Features
- Entrance Foyer, High Speed Internet, Programmable Thermostat
- Has basement: No
- Has fireplace: Yes
- Fireplace features: Gas, Living Room
Interior area
- Total interior livable area: 1,722 sqft
- Finished area above ground: 1,722
Property
Parking
- Total spaces: 1
- Parking features: Assigned 1 Space, One Car Garage, Attached, Direct Access, Garage Faces Front, Garage Door Opener, Carport
- Attached garage spaces: 1
- Has carport: Yes
Features
- Levels: One Story Up
- Stories: 1
- Entry location: GroundLevelwSteps
- Patio & porch: Deck
- Exterior features: Balcony, Gate House, Grounds Maintenance, Lighting, Private Entrance
- Pool features: Community, In Ground
Details
- Parcel number: 2305352092
- Special conditions: Short Sale No,Standard
- Other equipment: Dehumidifier
Construction
Type & style
- Home type: Condo
- Architectural style: Ranch
- Property subtype: Condominium
Materials
- Brick, Wood Siding
- Foundation: Crawl Space
- Roof: Asphalt
Condition
- New construction: No
- Year built: 1985
Utilities & green energy
- Electric: Circuit Breakers
- Sewer: Public Sewer
- Water: Public
- Utilities for property: Cable Available
Community & HOA
Community
- Security: Twenty Four Hour Security, Security Patrol, Smoke Detectors
- Subdivision: RAMBLEWOOD MANOR HOMES CONDO
HOA
- Has HOA: Yes
- Services included: Maintenance Grounds, Maintenance Structure, Sewer, Snow Removal, Trash, Water
- HOA fee: $488 monthly
- HOA phone: 248-248-5400
Location
- Region: Farmington
Financial & listing details
- Price per square foot: $145/sqft
- Tax assessed value: $74,500
- Annual tax amount: $2,940
- Date on market: 1/22/2026
- Cumulative days on market: 10 days
- Listing agreement: Exclusive Right To Sell
- Listing terms: Cash,Conventional
Estimated market value
$244,400
$232,000 - $257,000
$2,245/mo
Price history
Price history
| Date | Event | Price |
|---|---|---|
| 1/22/2026 | Listed for sale | $250,000-2%$145/sqft |
Source: | ||
| 9/5/2025 | Listing removed | $255,000$148/sqft |
Source: | ||
| 8/29/2025 | Pending sale | $255,000$148/sqft |
Source: | ||
| 8/8/2025 | Price change | $255,000-1.9%$148/sqft |
Source: | ||
| 7/3/2025 | Listed for sale | $260,000$151/sqft |
Source: | ||
Public tax history
Public tax history
Tax history is unavailable.BuyAbility℠ payment
Est. payment
$2,054/mo
Principal & interest
$1199
HOA Fees
$488
Other costs
$367
Climate risks
Neighborhood: 48331
Nearby schools
GreatSchools rating
- 5/10Forest Elementary SchoolGrades: K-5Distance: 1.4 mi
- 6/10Warner Upper Elementary SchoolGrades: 6-8Distance: 3.5 mi
- 9/10North Farmington High SchoolGrades: 9-12Distance: 2 mi
- Loading
- Loading
