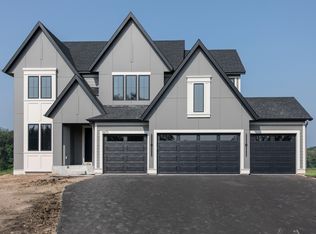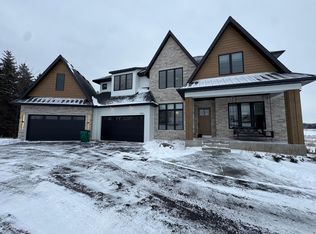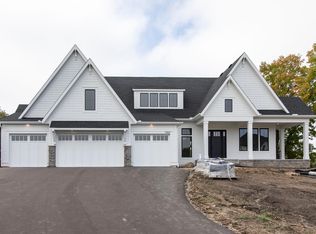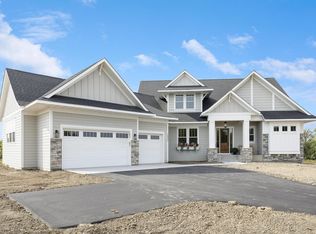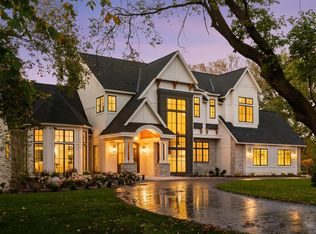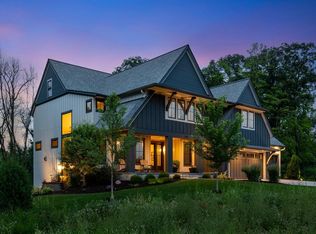This Dingman Custom Homes creation is in the Koch Farm Sanctuary in Independence MN. This 2-story 6-bedroom 6 bath home is nestled on 1.7 acres that backs up to a preserve. The open floor plan features 4 bedrooms on the upper level including a luxurious primary suite. The main floor features a large gourmet kitchen and butler’s pantry, a great room with a gas fireplace, and an office. On the lower level, you will find an additional great room with a fireplace and wet bar, and two additional bedrooms connected by a Jack & Jill bath. The outdoor space can be enjoyed on the screened-in porch with fireplace, the deck or the wrap-around porch, all accessed from the main level.
As a chosen builder in this new upscale community Dingman Custom Homes brings a high level of detail and quality construction offering build packages from $1.4M. Lots are still available in Koch Farm Sanctuary ranging from 1.5 to 3.6 acres. Koch Farm Sanctuary is 141 acres of nature-inspired rolling terrain with 70 acres of preserve just 15 minutes from Wayzata. Includes school bus options for both Orono and Delano schools.
Active
$2,100,000
3695 William Way, Maple Plain, MN 55359
6beds
5,857sqft
Est.:
Single Family Residence
Built in 2024
1.62 Acres Lot
$-- Zestimate®
$359/sqft
$75/mo HOA
What's special
Gas fireplaceWrap-around porchScreened-in porch with fireplaceOpen floor planLuxurious primary suiteGourmet kitchen
- 97 days |
- 304 |
- 13 |
Zillow last checked: 8 hours ago
Listing updated: November 16, 2025 at 08:59am
Listed by:
Matthew C Johnson 612-801-7580,
Compass,
Lynn Reiners 612-817-3597
Source: NorthstarMLS as distributed by MLS GRID,MLS#: 6783666
Tour with a local agent
Facts & features
Interior
Bedrooms & bathrooms
- Bedrooms: 6
- Bathrooms: 6
- Full bathrooms: 2
- 3/4 bathrooms: 2
- 1/2 bathrooms: 2
Rooms
- Room types: Living Room, Kitchen, Dining Room, Office, Bedroom 1, Bedroom 2, Bedroom 3, Bedroom 4, Bedroom 5, Bedroom 6, Recreation Room, Flex Room, Pantry (Walk-In), Laundry, Mud Room, Foyer, Screened Porch, Deck
Bedroom 1
- Level: Upper
- Area: 367.5 Square Feet
- Dimensions: 21x17.5
Bedroom 2
- Level: Upper
- Area: 180 Square Feet
- Dimensions: 15x12
Bedroom 3
- Level: Upper
- Area: 168 Square Feet
- Dimensions: 14x12
Bedroom 4
- Level: Upper
- Area: 266 Square Feet
- Dimensions: 19x14
Bedroom 5
- Level: Lower
- Area: 210 Square Feet
- Dimensions: 15x14
Bedroom 6
- Level: Lower
- Area: 210 Square Feet
- Dimensions: 15x14
Deck
- Level: Main
- Area: 208 Square Feet
- Dimensions: 16x13
Dining room
- Level: Main
- Area: 147.25 Square Feet
- Dimensions: 15.5x9.5
Flex room
- Level: Main
- Area: 182 Square Feet
- Dimensions: 14x13
Foyer
- Level: Main
- Area: 92 Square Feet
- Dimensions: 11.5x8
Kitchen
- Level: Main
- Area: 288.75 Square Feet
- Dimensions: 17.5x16.5
Laundry
- Level: Upper
- Area: 110.25 Square Feet
- Dimensions: 10.5x10.5
Living room
- Level: Main
- Area: 315 Square Feet
- Dimensions: 21x15
Mud room
- Level: Main
- Area: 104 Square Feet
- Dimensions: 13x8
Office
- Level: Main
- Area: 109.25 Square Feet
- Dimensions: 11.5x9.5
Other
- Level: Main
- Area: 104 Square Feet
- Dimensions: 13x8
Recreation room
- Level: Lower
- Area: 369 Square Feet
- Dimensions: 20.5x18
Screened porch
- Level: Main
- Area: 288 Square Feet
- Dimensions: 18x16
Heating
- Forced Air
Cooling
- Central Air
Appliances
- Included: Air-To-Air Exchanger, Cooktop, Dishwasher, Dryer, Exhaust Fan, Humidifier, Gas Water Heater, Microwave, Range, Refrigerator, Washer, Water Softener Owned, Wine Cooler
Features
- Basement: Daylight,Drain Tiled,Finished,Concrete,Storage Space,Sump Pump,Walk-Out Access
- Number of fireplaces: 3
- Fireplace features: Amusement Room, Family Room, Gas, Living Room
Interior area
- Total structure area: 5,857
- Total interior livable area: 5,857 sqft
- Finished area above ground: 4,015
- Finished area below ground: 1,624
Property
Parking
- Total spaces: 3
- Parking features: Attached, Gravel, Garage, Garage Door Opener, Heated Garage
- Attached garage spaces: 3
- Has uncovered spaces: Yes
- Details: Garage Dimensions (37x2), Garage Door Height (8), Garage Door Width (18)
Accessibility
- Accessibility features: None
Features
- Levels: Two
- Stories: 2
- Patio & porch: Composite Decking, Covered, Deck, Front Porch, Porch, Screened, Side Porch, Wrap Around
- Pool features: None
- Fencing: None
Lot
- Size: 1.62 Acres
- Dimensions: 106 x 454 x 155 x 458
- Features: Wooded
Details
- Foundation area: 1842
- Parcel number: 1111824130013
- Zoning description: Residential-Single Family
Construction
Type & style
- Home type: SingleFamily
- Property subtype: Single Family Residence
Materials
- Fiber Cement, Frame
- Roof: Age 8 Years or Less,Asphalt
Condition
- Age of Property: 1
- New construction: Yes
- Year built: 2024
Details
- Builder name: DINGMAN CUSTOM HOMES
Utilities & green energy
- Electric: Circuit Breakers, 200+ Amp Service
- Gas: Natural Gas
- Sewer: Septic System Compliant - Yes
- Water: Well
Community & HOA
Community
- Subdivision: Koch Farm Sancuary
HOA
- Has HOA: Yes
- Services included: Other
- HOA fee: $75 monthly
- HOA name: Koch Farm Sanctuary Association
- HOA phone: 952-451-8800
Location
- Region: Maple Plain
Financial & listing details
- Price per square foot: $359/sqft
- Tax assessed value: $1,368,400
- Annual tax amount: $812
- Date on market: 9/4/2025
- Cumulative days on market: 407 days
- Date available: 02/28/2025
- Road surface type: Paved
Estimated market value
Not available
Estimated sales range
Not available
Not available
Price history
Price history
| Date | Event | Price |
|---|---|---|
| 9/4/2025 | Listed for sale | $2,100,000$359/sqft |
Source: | ||
| 9/4/2025 | Listing removed | $2,100,000$359/sqft |
Source: | ||
| 10/14/2024 | Listed for sale | $2,100,000$359/sqft |
Source: | ||
| 10/14/2024 | Listing removed | $2,100,000$359/sqft |
Source: | ||
| 7/17/2024 | Listed for sale | $2,100,000$359/sqft |
Source: | ||
Public tax history
Public tax history
| Year | Property taxes | Tax assessment |
|---|---|---|
| 2025 | $1,932 +136.8% | $1,368,400 +249.3% |
| 2024 | $816 | $391,800 |
Find assessor info on the county website
BuyAbility℠ payment
Est. payment
$10,930/mo
Principal & interest
$8143
Property taxes
$1977
Other costs
$810
Climate risks
Neighborhood: 55359
Nearby schools
GreatSchools rating
- 9/10Delano Elementary SchoolGrades: PK-3Distance: 5 mi
- 10/10Delano Senior High SchoolGrades: 7-12Distance: 5.2 mi
- 9/10Delano Middle SchoolGrades: 4-6Distance: 5.2 mi
- Loading
- Loading
