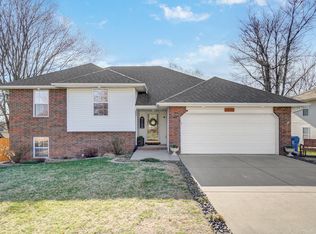Closed
Price Unknown
3695 W Riverside Street, Springfield, MO 65807
4beds
2,637sqft
Single Family Residence
Built in 2004
0.31 Acres Lot
$348,200 Zestimate®
$--/sqft
$2,580 Estimated rent
Home value
$348,200
$331,000 - $366,000
$2,580/mo
Zestimate® history
Loading...
Owner options
Explore your selling options
What's special
Check it out!! PRICE IMPROVEMENT. You will not want to miss out on this immaculately maintained home. This home has many updates, new flooring, 1/2 bath remodel, new insulated garage door, new fixtures just to name a few. It is a beautiful multilevel home, 4 bedrooms, 3 1/2 bathrooms, and 2 living spaces. Upstairs you will find the master bedroom with a second laundry area in the sizable master closet!! Master bath has double sinks, jetted tub and walk in shower. 2 additional bedrooms are upstairs with an additional full bathroom. Main level offers living area with gas fireplace, beautiful kitchen with granite counter tops and island, along with laundry area (remember 2 laundry areas!!!) and 1/2 bathroom. Going downstairs you will find another living area with walkout to a privacy fenced backyard with a sitting area that includes a firepit to enjoy with family on those crisp autumn nights, 4th bedroom, another full bath, home office, and john deere room. There is so much to love about this home!!! Perfect layout out for a family. Oh, and don't miss this, house has owned solar panels that will keep those electric bills low!!! They also just had the whole house power washed. It is definitely an understatement when I say they have taken so much pride in beautifully maintaining this home. You can move right in and feel at home instantly.
Zillow last checked: 8 hours ago
Listing updated: August 28, 2024 at 06:30pm
Listed by:
Karen Braun 417-569-4514,
HouseKey Flat Fee Realty
Bought with:
Jill S Hood, 2008013384
Sturdy Real Estate
Source: SOMOMLS,MLS#: 60247618
Facts & features
Interior
Bedrooms & bathrooms
- Bedrooms: 4
- Bathrooms: 4
- Full bathrooms: 3
- 1/2 bathrooms: 1
Heating
- Central, Fireplace(s), Natural Gas
Cooling
- Ceiling Fan(s), Central Air
Appliances
- Included: Dishwasher, Disposal, Electric Water Heater, Free-Standing Electric Oven
- Laundry: W/D Hookup
Features
- Granite Counters, Internet - Cable, Walk-In Closet(s), Walk-in Shower
- Flooring: Carpet, Other
- Windows: Blinds
- Basement: Finished,Full
- Attic: Pull Down Stairs
- Has fireplace: Yes
- Fireplace features: Gas, Living Room
Interior area
- Total structure area: 2,637
- Total interior livable area: 2,637 sqft
- Finished area above ground: 1,745
- Finished area below ground: 892
Property
Parking
- Total spaces: 2
- Parking features: Garage Door Opener, Garage Faces Front
- Attached garage spaces: 2
Features
- Levels: Two
- Stories: 2
- Patio & porch: Covered, Rear Porch
- Exterior features: Rain Gutters
- Has spa: Yes
- Spa features: Bath
- Fencing: Full,Privacy,Shared
Lot
- Size: 0.31 Acres
- Dimensions: 88 x 153
Details
- Parcel number: 881808401190
Construction
Type & style
- Home type: SingleFamily
- Architectural style: Split Level
- Property subtype: Single Family Residence
Materials
- Brick, Vinyl Siding
- Foundation: Crawl Space, Vapor Barrier
- Roof: Composition
Condition
- Year built: 2004
Utilities & green energy
- Sewer: Public Sewer
- Water: Public
- Utilities for property: Cable Available
Green energy
- Energy generation: Solar
Community & neighborhood
Security
- Security features: Security System
Location
- Region: Springfield
- Subdivision: Southwest Timbers
HOA & financial
HOA
- HOA fee: $80 annually
- Services included: Common Area Maintenance
Other
Other facts
- Listing terms: Cash,Conventional,FHA,VA Loan
- Road surface type: Asphalt
Price history
| Date | Event | Price |
|---|---|---|
| 10/6/2023 | Sold | -- |
Source: | ||
| 8/23/2023 | Pending sale | $325,000$123/sqft |
Source: | ||
| 8/18/2023 | Price change | $325,000-2.4%$123/sqft |
Source: | ||
| 7/29/2023 | Price change | $333,000-2.9%$126/sqft |
Source: | ||
| 7/20/2023 | Listed for sale | $343,000+59.6%$130/sqft |
Source: | ||
Public tax history
| Year | Property taxes | Tax assessment |
|---|---|---|
| 2025 | $2,401 +5.9% | $46,590 +13.9% |
| 2024 | $2,266 +0.5% | $40,910 |
| 2023 | $2,254 +15.2% | $40,910 +12.4% |
Find assessor info on the county website
Neighborhood: 65807
Nearby schools
GreatSchools rating
- 6/10Jeffries Elementary SchoolGrades: PK-5Distance: 1.1 mi
- 8/10Carver Middle SchoolGrades: 6-8Distance: 1.2 mi
- 8/10Kickapoo High SchoolGrades: 9-12Distance: 3.6 mi
Schools provided by the listing agent
- Elementary: SGF-Jeffries
- Middle: SGF-Carver
- High: SGF-Kickapoo
Source: SOMOMLS. This data may not be complete. We recommend contacting the local school district to confirm school assignments for this home.
