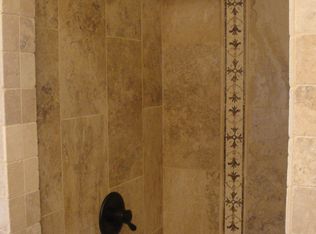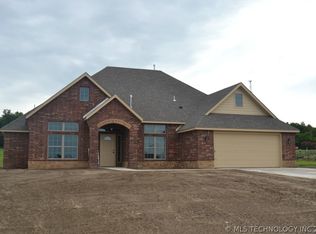Sold for $350,000
$350,000
3695 W Country Rd, Skiatook, OK 74070
4beds
1,895sqft
Single Family Residence
Built in 2016
0.63 Acres Lot
$359,100 Zestimate®
$185/sqft
$1,933 Estimated rent
Home value
$359,100
Estimated sales range
Not available
$1,933/mo
Zestimate® history
Loading...
Owner options
Explore your selling options
What's special
Welcome to your spacious oasis! This stunning 4-bedroom, 2-bathroom home nestled on a generous .63-acre lot offers the perfect blend of comfort and outdoor enjoyment. Step inside to discover a beautifully designed interior featuring ample living space, ideal for both relaxation and entertaining. The heart of the home boasts a modern kitchen with sleek countertops, stainless steel appliances, and plenty of cabinet storage. The adjacent dining area is perfect for family meals or gatherings with friends. Retreat to the inviting bedrooms, including a master suite with its own private bath, providing a peaceful haven to unwind after a long day. Additional bedrooms offer versatility for a growing family, guests, or home office space. Outside, the expansive grounds beckon with exciting amenities for outdoor enthusiasts. Park your RV with ease under the convenient cover, providing protection from the elements. Enjoy leisurely afternoons on the extended covered patio, perfect soaking up the sunshine and for those seeking shade, a newer pergola offers a charming spot to relax and enjoy the outdoors.
Zillow last checked: 8 hours ago
Listing updated: June 28, 2024 at 01:33pm
Listed by:
Joshua Barrett 918-637-9669,
Keller Williams Preferred
Bought with:
Joshua Barrett, 178122
Keller Williams Preferred
Source: MLS Technology, Inc.,MLS#: 2415642 Originating MLS: MLS Technology
Originating MLS: MLS Technology
Facts & features
Interior
Bedrooms & bathrooms
- Bedrooms: 4
- Bathrooms: 2
- Full bathrooms: 2
Primary bedroom
- Description: Master Bedroom,Private Bath
- Level: First
Bedroom
- Description: Bedroom,Pullman Bath
- Level: First
Bedroom
- Description: Bedroom,Pullman Bath
- Level: First
Bedroom
- Description: Bedroom,No Bath
- Level: First
Primary bathroom
- Description: Master Bath,Full Bath,Separate Shower
- Level: First
Bathroom
- Description: Hall Bath,Full Bath
- Level: First
Dining room
- Description: Dining Room,Combo w/ Living
- Level: First
Kitchen
- Description: Kitchen,Eat-In,Island
- Level: First
Living room
- Description: Living Room,Fireplace
- Level: First
Utility room
- Description: Utility Room,Inside
- Level: First
Heating
- Central, Gas
Cooling
- Central Air
Appliances
- Included: Dishwasher, Gas Water Heater, Microwave, Oven, Range
Features
- Granite Counters, Other, Ceiling Fan(s)
- Flooring: Carpet, Tile
- Windows: Aluminum Frames
- Basement: None,Full
- Number of fireplaces: 1
- Fireplace features: Gas Log
Interior area
- Total structure area: 1,895
- Total interior livable area: 1,895 sqft
Property
Parking
- Total spaces: 3
- Parking features: Attached, Garage
- Attached garage spaces: 3
Features
- Levels: One
- Stories: 1
- Patio & porch: Covered, Patio, Porch
- Exterior features: Concrete Driveway, Rain Gutters
- Pool features: None
- Fencing: None
- Waterfront features: Other
- Body of water: Skiatook Lake
Lot
- Size: 0.63 Acres
- Features: Other
Details
- Additional structures: Other
- Parcel number: 570085253
Construction
Type & style
- Home type: SingleFamily
- Architectural style: Other
- Property subtype: Single Family Residence
Materials
- Brick, Wood Frame
- Foundation: Basement
- Roof: Asphalt,Fiberglass
Condition
- Year built: 2016
Utilities & green energy
- Sewer: Aerobic Septic
- Water: Public
- Utilities for property: Cable Available, Electricity Available, Natural Gas Available, Other, Water Available
Community & neighborhood
Security
- Security features: No Safety Shelter
Community
- Community features: Gutter(s)
Location
- Region: Skiatook
- Subdivision: Stockman Replat
Other
Other facts
- Listing terms: Conventional,FHA 203(k),FHA,Other,VA Loan
Price history
| Date | Event | Price |
|---|---|---|
| 6/28/2024 | Sold | $350,000+0.1%$185/sqft |
Source: | ||
| 6/6/2024 | Pending sale | $349,500$184/sqft |
Source: | ||
| 5/14/2024 | Listed for sale | $349,500$184/sqft |
Source: | ||
| 5/14/2024 | Pending sale | $349,500$184/sqft |
Source: | ||
| 5/6/2024 | Listed for sale | $349,500+60.3%$184/sqft |
Source: | ||
Public tax history
| Year | Property taxes | Tax assessment |
|---|---|---|
| 2024 | $2,612 +0.1% | $27,168 |
| 2023 | $2,610 +0.7% | $27,168 |
| 2022 | $2,592 +3.7% | $27,168 +3.9% |
Find assessor info on the county website
Neighborhood: 74070
Nearby schools
GreatSchools rating
- 7/10Skiatook Intermediate Elementary SchoolGrades: 4-5Distance: 1.2 mi
- 6/10Newman Middle SchoolGrades: 6-8Distance: 1.2 mi
- 6/10Skiatook High SchoolGrades: 9-12Distance: 1.2 mi
Schools provided by the listing agent
- Elementary: Skiatook
- High: Skiatook
- District: Skiatook - Sch Dist (7)
Source: MLS Technology, Inc.. This data may not be complete. We recommend contacting the local school district to confirm school assignments for this home.

Get pre-qualified for a loan
At Zillow Home Loans, we can pre-qualify you in as little as 5 minutes with no impact to your credit score.An equal housing lender. NMLS #10287.

