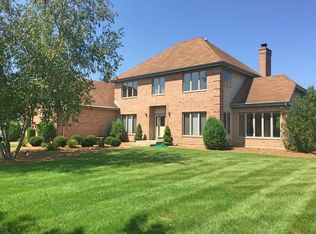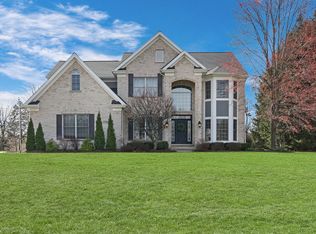Closed
$655,000
3695 Tamarack Cir, Prairie Grove, IL 60012
4beds
4,953sqft
Single Family Residence
Built in 1997
-- sqft lot
$697,100 Zestimate®
$132/sqft
$4,079 Estimated rent
Home value
$697,100
$634,000 - $760,000
$4,079/mo
Zestimate® history
Loading...
Owner options
Explore your selling options
What's special
Welcome to your dream home at 3695 Tamarack Cir in Prairie Grove, IL! This stunning 4-bedroom, 3.5-bathroom residence offers a perfect blend of modern elegance and comfortable living. As you approach, the grand entrance with large front doors welcomes you into a breathtaking foyer featuring a grand staircase and a dazzling chandelier. Step inside to discover high ceilings and stylish modern fixtures throughout. The gourmet kitchen is a chef's delight, boasting a beautiful island that's perfect for entertaining. Adjacent to the kitchen, the dining room is designed for hosting large dinners and creating memorable moments with family and friends. The spacious family room is the heart of the home, complete with a cozy fireplace that invites relaxation. A loft area provides additional living space and a view to the living space below. The master suite is a true retreat, featuring ample space and an en-suite bathroom with luxurious finishes. Three additional bedrooms provide comfort and versatility for family and guests. Step outside to the expansive backyard, where you'll find a screened porch and a patio that are perfect for outdoor relaxation and entertaining. The 3-car garage provides plenty of storage and convenience. This exquisite home combines modern design with thoughtful details, making it a perfect choice for those seeking both style and comfort. Don't miss the opportunity to make 3695 Tamarack Cir your new address!
Zillow last checked: 8 hours ago
Listing updated: November 21, 2024 at 03:32pm
Listing courtesy of:
Jocelyn Hernandez 773-490-0013,
Results Realty ERA Powered
Bought with:
Kathy Barcham
HomeSmart Connect LLC
Source: MRED as distributed by MLS GRID,MLS#: 12106194
Facts & features
Interior
Bedrooms & bathrooms
- Bedrooms: 4
- Bathrooms: 4
- Full bathrooms: 3
- 1/2 bathrooms: 1
Primary bedroom
- Features: Flooring (Carpet), Bathroom (Full)
- Level: Second
- Area: 396 Square Feet
- Dimensions: 22X18
Bedroom 2
- Features: Flooring (Carpet)
- Level: Second
- Area: 210 Square Feet
- Dimensions: 15X14
Bedroom 3
- Features: Flooring (Carpet)
- Level: Second
- Area: 238 Square Feet
- Dimensions: 17X14
Bedroom 4
- Features: Flooring (Carpet)
- Level: Second
- Area: 196 Square Feet
- Dimensions: 14X14
Bonus room
- Features: Flooring (Carpet)
- Level: Second
- Area: 870 Square Feet
- Dimensions: 30X29
Den
- Features: Flooring (Hardwood)
- Level: Main
- Area: 238 Square Feet
- Dimensions: 17X14
Dining room
- Features: Flooring (Hardwood)
- Level: Main
- Area: 240 Square Feet
- Dimensions: 20X12
Enclosed porch
- Level: Main
- Area: 288 Square Feet
- Dimensions: 12X24
Family room
- Features: Flooring (Carpet)
- Level: Main
- Area: 391 Square Feet
- Dimensions: 23X17
Foyer
- Features: Flooring (Hardwood)
- Level: Main
- Area: 324 Square Feet
- Dimensions: 18X18
Kitchen
- Features: Kitchen (Eating Area-Breakfast Bar, Eating Area-Table Space, Island, Pantry-Closet), Flooring (Hardwood)
- Level: Main
- Area: 285 Square Feet
- Dimensions: 19X15
Laundry
- Features: Flooring (Ceramic Tile)
- Level: Main
- Area: 143 Square Feet
- Dimensions: 13X11
Living room
- Features: Flooring (Carpet)
- Level: Main
- Area: 450 Square Feet
- Dimensions: 25X18
Heating
- Natural Gas, Forced Air
Cooling
- Central Air
Appliances
- Included: Double Oven, Range, Microwave, Dishwasher, High End Refrigerator, Washer, Dryer, Disposal, Stainless Steel Appliance(s)
Features
- Basement: Unfinished,Full
- Attic: Unfinished
- Number of fireplaces: 2
- Fireplace features: Wood Burning, Electric, Gas Starter, Family Room, Living Room
Interior area
- Total structure area: 0
- Total interior livable area: 4,953 sqft
Property
Parking
- Total spaces: 3
- Parking features: On Site, Attached, Garage
- Attached garage spaces: 3
Accessibility
- Accessibility features: No Disability Access
Features
- Stories: 2
Lot
- Dimensions: 60X60X72X269X195X300
Details
- Parcel number: 1426305009
- Special conditions: None
Construction
Type & style
- Home type: SingleFamily
- Property subtype: Single Family Residence
Materials
- Brick, Cedar
Condition
- New construction: No
- Year built: 1997
Utilities & green energy
- Sewer: Septic Tank
- Water: Public, Well
Community & neighborhood
Location
- Region: Prairie Grove
HOA & financial
HOA
- Has HOA: Yes
- HOA fee: $200 annually
- Services included: Insurance, Lawn Care
Other
Other facts
- Listing terms: Conventional
- Ownership: Fee Simple w/ HO Assn.
Price history
| Date | Event | Price |
|---|---|---|
| 11/21/2024 | Sold | $655,000-9%$132/sqft |
Source: | ||
| 10/27/2024 | Contingent | $719,500$145/sqft |
Source: | ||
| 9/23/2024 | Price change | $719,500-0.1%$145/sqft |
Source: | ||
| 8/30/2024 | Price change | $720,000-2.2%$145/sqft |
Source: | ||
| 8/1/2024 | Price change | $735,999-1.9%$149/sqft |
Source: | ||
Public tax history
| Year | Property taxes | Tax assessment |
|---|---|---|
| 2024 | -- | $234,294 +11.5% |
| 2023 | -- | $210,110 +2.6% |
| 2022 | -- | $204,699 +6.7% |
Find assessor info on the county website
Neighborhood: 60012
Nearby schools
GreatSchools rating
- 5/10Prairie Grove Junior High SchoolGrades: 5-8Distance: 0.3 mi
- 9/10Prairie Ridge High SchoolGrades: 9-12Distance: 2.5 mi
- 9/10Prairie Grove Elementary SchoolGrades: PK-4Distance: 0.3 mi
Schools provided by the listing agent
- District: 46
Source: MRED as distributed by MLS GRID. This data may not be complete. We recommend contacting the local school district to confirm school assignments for this home.

Get pre-qualified for a loan
At Zillow Home Loans, we can pre-qualify you in as little as 5 minutes with no impact to your credit score.An equal housing lender. NMLS #10287.
Sell for more on Zillow
Get a free Zillow Showcase℠ listing and you could sell for .
$697,100
2% more+ $13,942
With Zillow Showcase(estimated)
$711,042
