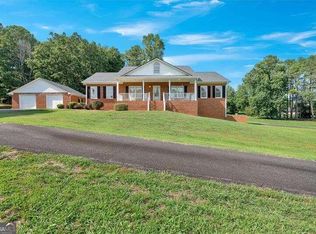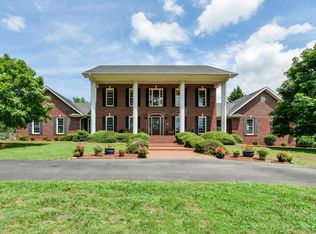Closed
$620,000
3695 Highway 140, Rydal, GA 30171
4beds
--sqft
Single Family Residence
Built in 1997
5.82 Acres Lot
$642,600 Zestimate®
$--/sqft
$4,532 Estimated rent
Home value
$642,600
$591,000 - $700,000
$4,532/mo
Zestimate® history
Loading...
Owner options
Explore your selling options
What's special
Welcome Home to 3695 Hwy 140! This exquisite all-brick luxury home, nestled on approximately 5.82 +/- acres of serene landscape, offers an elegant blend of classic charm and modern comfort from the moment you enter the sunlit, walk-in foyer. You're greeted by rich hardwood floors, detailed judges paneling, and plantation shutters that showcase the home's classic charm and thoughtful design. The spacious living room features a cozy factory-built fireplace, built-in shelving, crown molding, and a beautifully crafted staircase, creating the perfect space for gathering and relaxation. The gourmet kitchen is a chefCOs dream, featuring granite countertops, stained cabinets, a walk-in pantry, an eat-in area, and ample storage perfect for both everyday living and entertaining. A formal dining room offers an inviting atmosphere for hosting dinners, while a sunroom bathed in natural light provides tranquil views of the surrounding property, ideal for morning coffee or evening reading. The main-level primary suite is a private retreat with abundant natural light, a large walk-in closet, and a spa-inspired ensuite bathroom complete with a double vanity, soaking tub, and sleek tile shower. A dedicated office offers the flexibility for remote work or study. A private mother-in-law suite and/or teenager suite and a full finished basement with a second kitchen, family room, game room, and additional storage make this home ideal for multi-generational living or extended guest stays. Step outside to enjoy the peaceful outdoors with a private patio overlooking the expansive lot and a separate entry for added convenience. Recent upgrades include a new roof (2023), an updated HVAC system (2021), a smart security system, and a thermostat controllable via mobile app. This remarkable home offers an unparalleled combination of space, style, and privacy, all just minutes from town amenities.
Zillow last checked: 8 hours ago
Listing updated: August 01, 2025 at 03:56am
Listed by:
The Realty Queen and Team 770-324-2369,
Keller Williams Northwest
Bought with:
Elizabeth Mohar, 320233
Coldwell Banker Realty
Source: GAMLS,MLS#: 10518967
Facts & features
Interior
Bedrooms & bathrooms
- Bedrooms: 4
- Bathrooms: 5
- Full bathrooms: 4
- 1/2 bathrooms: 1
- Main level bathrooms: 2
- Main level bedrooms: 2
Kitchen
- Features: Pantry
Heating
- Propane
Cooling
- Central Air, Heat Pump
Appliances
- Included: Electric Water Heater, Gas Water Heater
- Laundry: Other
Features
- Master On Main Level
- Flooring: Hardwood
- Windows: Double Pane Windows
- Basement: Finished,Full
- Number of fireplaces: 1
- Fireplace features: Factory Built
- Common walls with other units/homes: No Common Walls
Interior area
- Total structure area: 0
- Finished area above ground: 0
- Finished area below ground: 0
Property
Parking
- Total spaces: 2
- Parking features: Garage
- Has garage: Yes
Accessibility
- Accessibility features: Accessible Entrance, Accessible Full Bath, Accessible Hallway(s), Accessible Kitchen
Features
- Levels: Two
- Stories: 2
- Patio & porch: Patio
- Waterfront features: No Dock Or Boathouse
- Body of water: None
Lot
- Size: 5.82 Acres
- Features: Private
Details
- Parcel number: 01040321009
Construction
Type & style
- Home type: SingleFamily
- Architectural style: Brick 4 Side,Traditional
- Property subtype: Single Family Residence
Materials
- Brick
- Roof: Composition,Other
Condition
- Resale
- New construction: No
- Year built: 1997
Utilities & green energy
- Electric: 220 Volts, Generator
- Sewer: Septic Tank
- Water: Public
- Utilities for property: Cable Available, Electricity Available, Phone Available, Water Available
Community & neighborhood
Security
- Security features: Carbon Monoxide Detector(s)
Community
- Community features: None
Location
- Region: Rydal
- Subdivision: Taylor Keith B
HOA & financial
HOA
- Has HOA: No
- Services included: None
Other
Other facts
- Listing agreement: Exclusive Right To Sell
- Listing terms: Cash,Conventional,FHA,USDA Loan,VA Loan
Price history
| Date | Event | Price |
|---|---|---|
| 7/31/2025 | Sold | $620,000-4.3% |
Source: | ||
| 6/15/2025 | Pending sale | $648,000 |
Source: | ||
| 5/28/2025 | Price change | $648,000-7.4% |
Source: | ||
| 5/23/2025 | Price change | $700,000-3.4% |
Source: | ||
| 5/9/2025 | Listed for sale | $725,000+11.5% |
Source: | ||
Public tax history
| Year | Property taxes | Tax assessment |
|---|---|---|
| 2024 | $5,585 +5.2% | $236,230 +5.4% |
| 2023 | $5,309 -3.8% | $224,025 +0% |
| 2022 | $5,520 +33.2% | $223,965 +38.3% |
Find assessor info on the county website
Neighborhood: 30171
Nearby schools
GreatSchools rating
- 7/10Pine Log Elementary SchoolGrades: PK-5Distance: 2.7 mi
- 6/10Adairsville Middle SchoolGrades: 6-8Distance: 12 mi
- 7/10Adairsville High SchoolGrades: 9-12Distance: 12.4 mi
Schools provided by the listing agent
- Elementary: Pine Log
- Middle: Adairsville
- High: Adairsville
Source: GAMLS. This data may not be complete. We recommend contacting the local school district to confirm school assignments for this home.
Get a cash offer in 3 minutes
Find out how much your home could sell for in as little as 3 minutes with a no-obligation cash offer.
Estimated market value$642,600
Get a cash offer in 3 minutes
Find out how much your home could sell for in as little as 3 minutes with a no-obligation cash offer.
Estimated market value
$642,600

