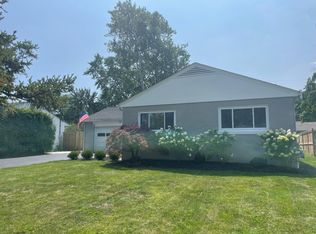Beautiful Renovated HUGE Ranch in Upper Arlington schools district ideal for work from home & in one of the best school district in Ohio
- Huge executive / professional / single family ranch home with large living room, separate family room, full kitchen, dining, 4 bedrooms, Office (possible 5th guest bed) w/ separate entrance, 2.5 bath & 2 car garage. Can serve two full work from home offices
- Renovated kitchen w/cherry cabinets, granite counter top, Stainless steel appliances - Brick paver patio w/ multiple sliding doors opens to the backyard & lots of light. Fenced area with 1/2 acre landscaped lot great for pet owners
- Central air conditioning & gas furnace, fireplace, hardwood floors in living / kitchen / dining area, plush carpet in bedrooms / family room / den & tile in bathrooms.
- Excellent location -- 15 min to downtown or north Columbus, 12 min to OSU / Riverside hospital, 15-20 min to Mt Carmel / Children's hospital, close by shopping / groceries / health club / daycare opposite
- Upper Arlington School district -- Greensview or Wickliffe elementary, Hastings or Jones Middle school, Upper Arlington High school. School bus will stop right in front of home.
- Minimum 1 year lease, tenant pays all utilities. Single tenant no agent no multiple tenants, background checks, serious inquiries only.
- Email with details if you're moving from out of town or moving within Columbus, if you plan to use UA schools & date of move in.
- Showings on Saturdays 2-4pm. Other weekday evening times available on request
- Credit 720+, Income 120K+ and clear background check required
Tenant pays all utilities.
House for rent
Accepts Zillow applications
$3,200/mo
3695 Henderson Rd, Upper Arlington, OH 43220
4beds
2,385sqft
Price may not include required fees and charges.
Single family residence
Available Mon Sep 1 2025
Cats, dogs OK
Central air
Hookups laundry
Attached garage parking
Forced air
What's special
Landscaped lotStainless steel appliancesBrick paver patioFenced areaRenovated kitchenCentral air conditioningCherry cabinets
- 26 days
- on Zillow |
- -- |
- -- |
Travel times
Facts & features
Interior
Bedrooms & bathrooms
- Bedrooms: 4
- Bathrooms: 3
- Full bathrooms: 2
- 1/2 bathrooms: 1
Heating
- Forced Air
Cooling
- Central Air
Appliances
- Included: Dishwasher, Microwave, Oven, Refrigerator, WD Hookup
- Laundry: Hookups
Features
- WD Hookup
- Flooring: Carpet, Hardwood
Interior area
- Total interior livable area: 2,385 sqft
Property
Parking
- Parking features: Attached
- Has attached garage: Yes
- Details: Contact manager
Features
- Exterior features: Fenced backyard, Heating system: Forced Air, No Utilities included in rent
Details
- Parcel number: 07001201400
Construction
Type & style
- Home type: SingleFamily
- Property subtype: Single Family Residence
Community & HOA
Location
- Region: Upper Arlington
Financial & listing details
- Lease term: 1 Year
Price history
| Date | Event | Price |
|---|---|---|
| 6/18/2025 | Price change | $3,200-5.9%$1/sqft |
Source: Zillow Rentals | ||
| 6/12/2025 | Listed for rent | $3,400+6.3%$1/sqft |
Source: Zillow Rentals | ||
| 10/14/2024 | Listing removed | $3,200$1/sqft |
Source: Zillow Rentals | ||
| 7/1/2024 | Listing removed | -- |
Source: Zillow Rentals | ||
| 4/20/2024 | Price change | $3,200-5.9%$1/sqft |
Source: Zillow Rentals | ||
![[object Object]](https://photos.zillowstatic.com/fp/7af327e396a21df22007a5d332b279b2-p_i.jpg)
