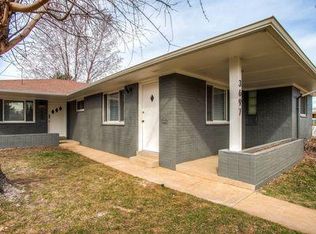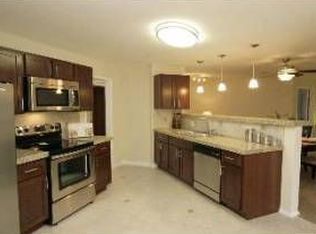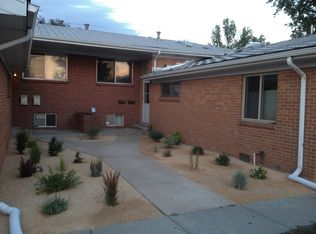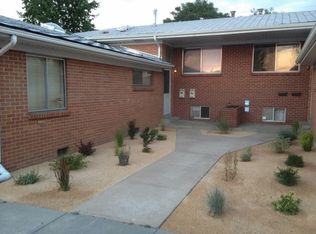Sold for $479,000
$479,000
3695 Harlan Street, Wheat Ridge, CO 80033
2beds
873sqft
Duplex
Built in 1958
5,636.2 Square Feet Lot
$462,100 Zestimate®
$549/sqft
$2,042 Estimated rent
Home value
$462,100
$430,000 - $494,000
$2,042/mo
Zestimate® history
Loading...
Owner options
Explore your selling options
What's special
Discover this charming 2 bed, 1 bath Wheat Ridge home. With fresh paint, updated light fixtures, and large windows, the open layout of this half-duplex is bright and inviting. The cozy living room flows into a dining area that easily seats 6-8. Entertaining is a breeze with additional seating at the breakfast bar. The updated kitchen features quartz countertops, a tiled backsplash, and stainless steel appliances. A laundry area with side-by-side washer and dryer, along with additional storage, is an added convenience. An extra-deep coat closet adds more opportunity for storage. Both bedrooms will accommodate a king-size bed and have generous closets. The updated bathroom features a newer vanity and tiled shower, with a modern mirror and fixtures. A large linen closet ensures ample space for toiletries + more. The private, fully fenced, oversized yard is the perfect blank canvas to create a relaxing urban oasis. Sheds in the carport, also accessible from the yard, offer space for outdoor gear and more. Centrally and conveniently located, you’ll enjoy easy access to all the retail, shopping, and dining on 38th Ave and in Edgewater. Stroll to Bardo Coffee House or Huckleberry Roasters, just around the corner, as well as Founders and Panorama Parks. Sheridan, Wadsworth, and I-70 towards downtown or destinations West are all less than 5 minutes away. Don’t miss this gem!
Zillow last checked: 8 hours ago
Listing updated: December 23, 2024 at 12:27pm
Listed by:
Kelly Reed 310-853-3942 Kelly@ILoveDenver.com,
Milehimodern
Bought with:
Kaitryn Hayes, 100091562
Milehimodern
Source: REcolorado,MLS#: 1662647
Facts & features
Interior
Bedrooms & bathrooms
- Bedrooms: 2
- Bathrooms: 1
- Full bathrooms: 1
- Main level bathrooms: 1
- Main level bedrooms: 2
Bedroom
- Description: Fits A King Bed
- Level: Main
Bedroom
- Description: Fits A King Bed
- Level: Main
Bathroom
- Description: Updated With Generous Storage Closet
- Level: Main
Dining room
- Description: Easily Seats 6-8 And Features A New Chandelier
- Level: Main
Kitchen
- Description: Features Stainless Steel Appliances And A New Chandelier, Plus Breakfast Bar
- Level: Main
Laundry
- Description: Integrated Into The Kitchen
- Level: Main
Living room
- Description: Open-Concept Living Room, Dining Room, And Kitchen
- Level: Main
Heating
- Forced Air
Cooling
- Evaporative Cooling
Appliances
- Included: Dishwasher, Disposal, Dryer, Microwave, Oven, Range, Range Hood, Refrigerator, Washer
- Laundry: In Unit
Features
- Built-in Features, Eat-in Kitchen, No Stairs, Open Floorplan, Quartz Counters
- Flooring: Tile, Wood
- Basement: Crawl Space,Unfinished
- Common walls with other units/homes: 1 Common Wall
Interior area
- Total structure area: 873
- Total interior livable area: 873 sqft
- Finished area above ground: 873
Property
Parking
- Total spaces: 3
- Parking features: Carport
- Carport spaces: 1
- Details: Off Street Spaces: 2
Features
- Levels: One
- Stories: 1
- Patio & porch: Covered, Front Porch
- Exterior features: Lighting, Private Yard, Rain Gutters
- Fencing: Full
Lot
- Size: 5,636 sqft
- Features: Landscaped, Level
- Residential vegetation: Grassed
Details
- Parcel number: 025550
- Special conditions: Standard
Construction
Type & style
- Home type: SingleFamily
- Architectural style: Mid-Century Modern
- Property subtype: Duplex
- Attached to another structure: Yes
Materials
- Brick
- Foundation: Slab
- Roof: Composition
Condition
- Updated/Remodeled
- Year built: 1958
Utilities & green energy
- Sewer: Public Sewer
- Water: Public
- Utilities for property: Cable Available, Electricity Connected, Internet Access (Wired), Natural Gas Connected, Phone Available
Community & neighborhood
Security
- Security features: Carbon Monoxide Detector(s), Smoke Detector(s)
Location
- Region: Wheat Ridge
- Subdivision: Marshall Park
Other
Other facts
- Listing terms: Cash,Conventional,Other
- Ownership: Individual
- Road surface type: Paved
Price history
| Date | Event | Price |
|---|---|---|
| 12/20/2024 | Sold | $479,000+4.4%$549/sqft |
Source: | ||
| 11/21/2024 | Pending sale | $459,000$526/sqft |
Source: | ||
| 10/30/2024 | Price change | $459,000-3.2%$526/sqft |
Source: | ||
| 10/18/2024 | Price change | $474,000-1%$543/sqft |
Source: | ||
| 10/10/2024 | Listed for sale | $479,000+29.5%$549/sqft |
Source: | ||
Public tax history
| Year | Property taxes | Tax assessment |
|---|---|---|
| 2024 | $3,304 +27.4% | $37,792 |
| 2023 | $2,594 -3.5% | $37,792 +29.7% |
| 2022 | $2,689 +11.4% | $29,142 -4.9% |
Find assessor info on the county website
Neighborhood: 80033
Nearby schools
GreatSchools rating
- 5/10Stevens Elementary SchoolGrades: PK-5Distance: 0.8 mi
- 5/10Everitt Middle SchoolGrades: 6-8Distance: 2.4 mi
- 7/10Wheat Ridge High SchoolGrades: 9-12Distance: 2.2 mi
Schools provided by the listing agent
- Elementary: Stevens
- Middle: Everitt
- High: Wheat Ridge
- District: Jefferson County R-1
Source: REcolorado. This data may not be complete. We recommend contacting the local school district to confirm school assignments for this home.
Get a cash offer in 3 minutes
Find out how much your home could sell for in as little as 3 minutes with a no-obligation cash offer.
Estimated market value$462,100
Get a cash offer in 3 minutes
Find out how much your home could sell for in as little as 3 minutes with a no-obligation cash offer.
Estimated market value
$462,100



