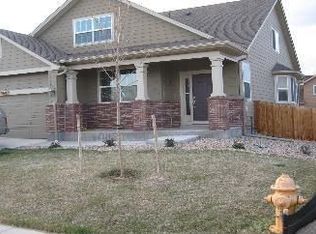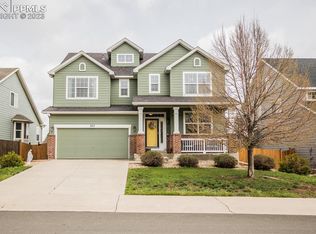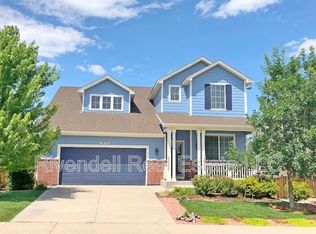Sold for $635,000
$635,000
3695 Desert Ridge Circle, Castle Rock, CO 80108
4beds
3,681sqft
Single Family Residence
Built in 2009
6,055 Square Feet Lot
$629,700 Zestimate®
$173/sqft
$3,614 Estimated rent
Home value
$629,700
$598,000 - $661,000
$3,614/mo
Zestimate® history
Loading...
Owner options
Explore your selling options
What's special
This beautiful home is located in the desirable Terrain neighborhood of Castle Rock. An open floor plan with lots of windows and vaulted ceilings provides tons of natural light. The main level features hardwood floors, den/study, laundry room, guest bedroom and full bath, gourmet kitchen with granite counters, large center island, gas range and stainless appliances, eat-in dining area, and great room with gas fireplace. The primary suite is also located on the main floor and includes a spa-like bath with an oversized shower, heated floors, and walk-in closet. Upstairs you will find two sizeable bedrooms, shared full bath, and an ample loft space, which would be perfect for a second office, rec room, or kids play area. The full, walk-out basement provides lots of extra storage or can be finished for additional living space. Relax or entertain on the upper rear deck or lower stamped concrete patio. Conveniently located near I-25, schools, shopping, restaurants, and downtown Castle Rock - and a short stroll to parks, trails and pools.
Zillow last checked: 10 hours ago
Listing updated: October 01, 2024 at 10:50am
Listed by:
Kylie Rupert 303-842-8205 kylie.rupert@cbrealty.com,
Coldwell Banker Realty 24
Bought with:
Austin Lanpher, 100083062
Real Broker, LLC DBA Real
Source: REcolorado,MLS#: 2791503
Facts & features
Interior
Bedrooms & bathrooms
- Bedrooms: 4
- Bathrooms: 3
- Full bathrooms: 3
- Main level bathrooms: 2
- Main level bedrooms: 2
Primary bedroom
- Level: Main
Bedroom
- Level: Main
Bedroom
- Level: Upper
Bedroom
- Level: Upper
Primary bathroom
- Level: Main
Bathroom
- Level: Main
Bathroom
- Level: Upper
Great room
- Level: Main
Kitchen
- Level: Main
Laundry
- Level: Main
Loft
- Level: Upper
Office
- Level: Main
Heating
- Forced Air, Natural Gas
Cooling
- Central Air
Appliances
- Included: Dishwasher, Disposal, Freezer, Microwave, Oven, Range, Refrigerator
Features
- Ceiling Fan(s), Eat-in Kitchen, Granite Counters, Kitchen Island, Pantry, Radon Mitigation System, Smoke Free, Vaulted Ceiling(s), Walk-In Closet(s)
- Flooring: Carpet, Tile, Wood
- Basement: Bath/Stubbed,Exterior Entry,Full,Sump Pump,Unfinished,Walk-Out Access
- Number of fireplaces: 1
- Fireplace features: Gas, Gas Log, Great Room
- Common walls with other units/homes: No Common Walls
Interior area
- Total structure area: 3,681
- Total interior livable area: 3,681 sqft
- Finished area above ground: 2,365
- Finished area below ground: 0
Property
Parking
- Total spaces: 3
- Parking features: Concrete, Oversized, Storage, Tandem
- Attached garage spaces: 3
Features
- Levels: Two
- Stories: 2
- Patio & porch: Deck, Patio
- Exterior features: Private Yard
- Has spa: Yes
- Spa features: Spa/Hot Tub, Heated
- Fencing: Full
Lot
- Size: 6,055 sqft
- Features: Landscaped, Sprinklers In Front, Sprinklers In Rear
Details
- Parcel number: R0450193
- Special conditions: Standard
Construction
Type & style
- Home type: SingleFamily
- Architectural style: Contemporary
- Property subtype: Single Family Residence
Materials
- Stone, Wood Siding
- Foundation: Slab
- Roof: Composition
Condition
- Year built: 2009
Details
- Builder name: D.R. Horton, Inc
Utilities & green energy
- Electric: 220 Volts
- Sewer: Public Sewer
- Water: Public
- Utilities for property: Electricity Connected, Natural Gas Connected
Community & neighborhood
Security
- Security features: Carbon Monoxide Detector(s), Smoke Detector(s)
Location
- Region: Castle Rock
- Subdivision: Castle Oaks Estates
HOA & financial
HOA
- Has HOA: Yes
- HOA fee: $284 quarterly
- Amenities included: Clubhouse, Playground, Pool, Trail(s)
- Services included: Maintenance Grounds, Recycling, Snow Removal, Trash
- Association name: Castle Oak Estates Master Association
- Association phone: 303-985-9623
Other
Other facts
- Listing terms: Cash,Conventional,FHA,VA Loan
- Ownership: Individual
- Road surface type: Paved
Price history
| Date | Event | Price |
|---|---|---|
| 1/31/2024 | Sold | $635,000+1.6%$173/sqft |
Source: | ||
| 12/23/2023 | Pending sale | $625,000$170/sqft |
Source: | ||
| 12/15/2023 | Price change | $625,000-6%$170/sqft |
Source: | ||
| 11/20/2023 | Price change | $665,000-1.5%$181/sqft |
Source: | ||
| 10/12/2023 | Price change | $675,000-2.9%$183/sqft |
Source: | ||
Public tax history
| Year | Property taxes | Tax assessment |
|---|---|---|
| 2025 | $4,621 -0.9% | $39,760 -13.9% |
| 2024 | $4,662 +23.9% | $46,200 -0.9% |
| 2023 | $3,764 -3.6% | $46,640 +43.9% |
Find assessor info on the county website
Neighborhood: 80108
Nearby schools
GreatSchools rating
- 6/10Sage Canyon Elementary SchoolGrades: K-5Distance: 0.3 mi
- 5/10Mesa Middle SchoolGrades: 6-8Distance: 2 mi
- 7/10Douglas County High SchoolGrades: 9-12Distance: 1.7 mi
Schools provided by the listing agent
- Elementary: Sage Canyon
- Middle: Mesa
- High: Douglas County
- District: Douglas RE-1
Source: REcolorado. This data may not be complete. We recommend contacting the local school district to confirm school assignments for this home.
Get a cash offer in 3 minutes
Find out how much your home could sell for in as little as 3 minutes with a no-obligation cash offer.
Estimated market value$629,700
Get a cash offer in 3 minutes
Find out how much your home could sell for in as little as 3 minutes with a no-obligation cash offer.
Estimated market value
$629,700


